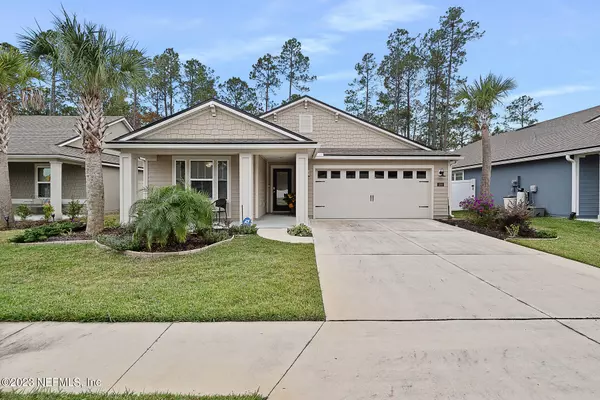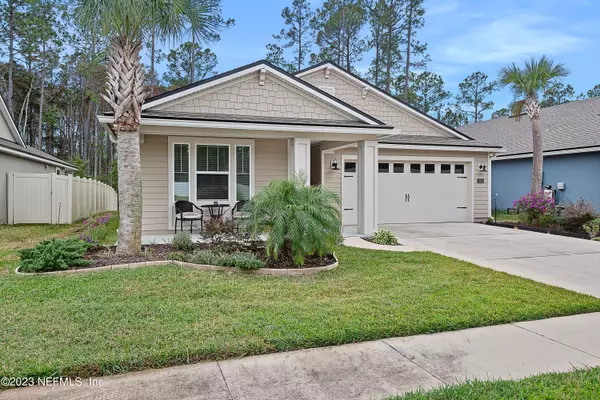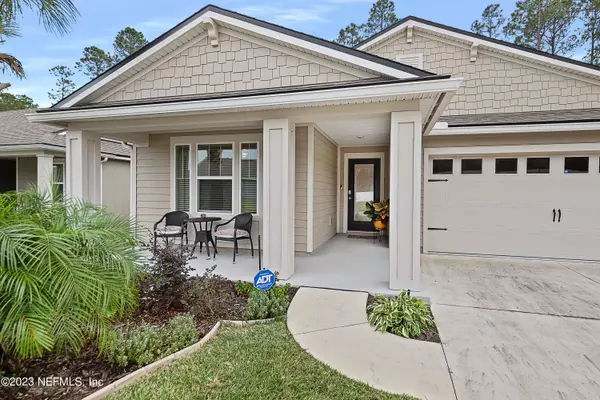285 OSPREY LNDG St Augustine, FL 32095
UPDATED:
12/30/2024 07:58 PM
Key Details
Property Type Single Family Home
Sub Type Single Family Residence
Listing Status Active
Purchase Type For Sale
Square Footage 1,798 sqft
Price per Sqft $253
Subdivision Parkland Preserve
MLS Listing ID 2001261
Style Contemporary
Bedrooms 2
Full Baths 2
HOA Fees $220/qua
HOA Y/N Yes
Originating Board realMLS (Northeast Florida Multiple Listing Service)
Year Built 2021
Annual Tax Amount $7,479
Lot Size 6,098 Sqft
Acres 0.14
Property Description
maintenance living in a gated neighborhood with a lifestyle director to give you both the community and lifestyle you deserve! The home
features a single story floor plan of 1,799 square feet. It has two bedrooms, plus a flex room perfect for a home office or spare bedroom,
covered lanai and a two-car garage. Open living area, spacious kitchen with a large center island, and granite kitchen counters. The large
windows make this home come alive with natural light and the open floor plan is perfect for entertaining! The large main suite also has a large
bathroom with dual vanity, and 2 oversized walk-in closets. Clubhouse/Amenity Center, Fitness Center, Outdoor Pool, Pickleball Courts, Parks &
Natural Space, Demonstration Kitchen, Outdoor Patio, Multi-Purpose/Meeting Rooms.
Location
State FL
County St. Johns
Community Parkland Preserve
Area 306-World Golf Village Area-Ne
Direction From I-95 take exit 323 for International Golf Pkwy West .5 mile to community on the left at Parkland Trail.
Interior
Interior Features Ceiling Fan(s), Open Floorplan, Split Bedrooms
Heating Central
Cooling Central Air
Flooring Tile
Exterior
Parking Features Garage
Garage Spaces 2.0
Utilities Available Cable Available, Electricity Connected, Natural Gas Connected, Sewer Connected, Water Connected
Amenities Available Clubhouse, Fitness Center, Gated, Jogging Path
Roof Type Shingle
Total Parking Spaces 2
Garage Yes
Private Pool No
Building
Sewer Public Sewer
Water Public
Architectural Style Contemporary
Structure Type Composition Siding,Frame
New Construction No
Others
Senior Community Yes
Tax ID 0270310030
Security Features Security Gate
Acceptable Financing Cash, Conventional, FHA, VA Loan
Listing Terms Cash, Conventional, FHA, VA Loan




