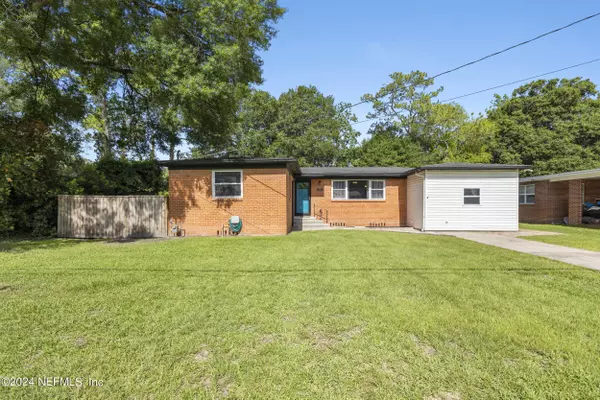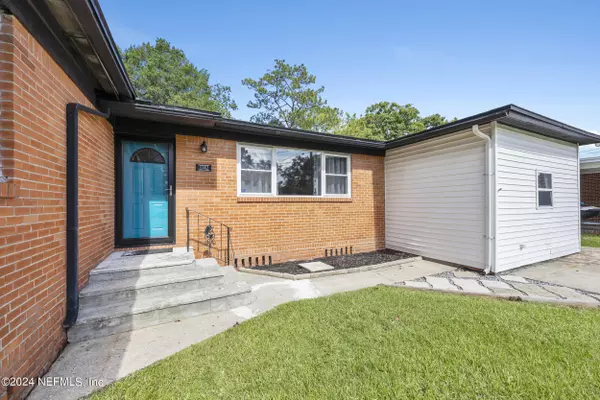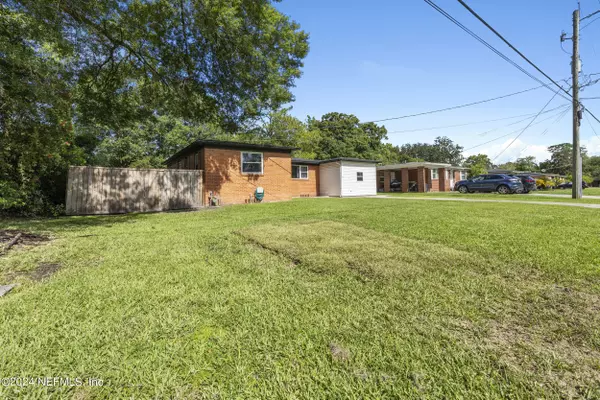3742 BARMER DR Jacksonville, FL 32210
UPDATED:
12/19/2024 08:11 PM
Key Details
Property Type Single Family Home
Sub Type Single Family Residence
Listing Status Active
Purchase Type For Sale
Square Footage 1,789 sqft
Price per Sqft $155
Subdivision Cedar Hills Estates
MLS Listing ID 2020880
Style Mid Century Modern
Bedrooms 4
Full Baths 2
Construction Status Updated/Remodeled
HOA Y/N No
Originating Board realMLS (Northeast Florida Multiple Listing Service)
Year Built 1958
Annual Tax Amount $1,580
Lot Size 10,018 Sqft
Acres 0.23
Property Description
Location
State FL
County Duval
Community Cedar Hills Estates
Area 054-Cedar Hills
Direction From I 295, take exit 17/Wilson Blvd east. Turn right onto Anvers Blvd. Turn left onto Ledbury Dr S. Turn right onto Barmer Dr. Home will be on the right.
Interior
Interior Features Breakfast Bar, Built-in Features, Ceiling Fan(s)
Heating Heat Pump
Cooling Central Air
Flooring Tile, Wood
Furnishings Unfurnished
Laundry Electric Dryer Hookup, Washer Hookup
Exterior
Exterior Feature Fire Pit, Other
Parking Features Attached
Fence Back Yard, Wood
Pool None
Utilities Available Cable Available, Electricity Connected, Sewer Connected, Water Connected
Roof Type Shingle
Porch Deck
Garage No
Private Pool No
Building
Sewer Public Sewer
Water Public
Architectural Style Mid Century Modern
New Construction No
Construction Status Updated/Remodeled
Others
Senior Community No
Tax ID 0166410000
Acceptable Financing Cash, Conventional, FHA, VA Loan
Listing Terms Cash, Conventional, FHA, VA Loan




