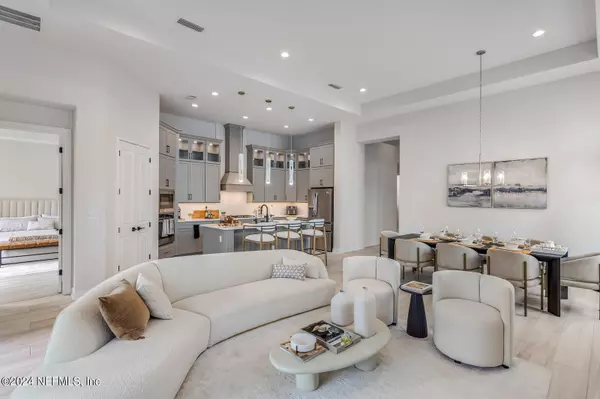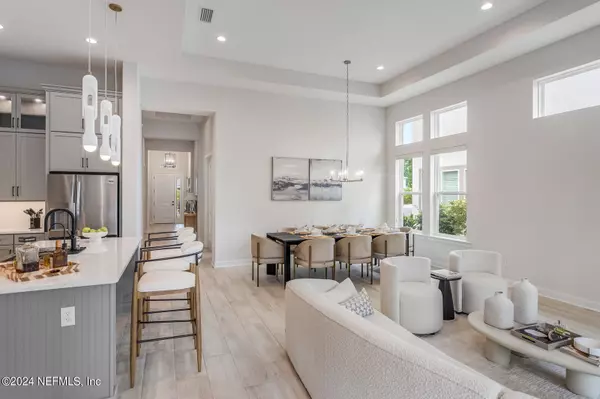12643 LAUREL BAY DR Jacksonville, FL 32246
UPDATED:
12/09/2024 07:49 AM
Key Details
Property Type Single Family Home
Sub Type Single Family Residence
Listing Status Active
Purchase Type For Sale
Square Footage 2,217 sqft
Price per Sqft $365
Subdivision Tamaya
MLS Listing ID 2046693
Style Spanish
Bedrooms 4
Full Baths 3
Construction Status Updated/Remodeled
HOA Fees $109/ann
HOA Y/N Yes
Originating Board realMLS (Northeast Florida Multiple Listing Service)
Year Built 2022
Annual Tax Amount $5,868
Lot Size 6,098 Sqft
Acres 0.14
Property Description
At the heart of this home is a spacious living room that seamlessly connects to the gourmet kitchen and dining area, making it perfect for entertaining guests or enjoying family time. The expansive kitchen features modern finishes, generous counter space, and views of the inviting covered lanai, ideal for relaxing outdoors. The master suite serves as a serene retreat with its spa-like bathroom, walk-in shower, and generous walk-in closet. Guest bedrooms are thoughtfully located at the front of the home, ensuring privacy and tranquility. The luxury extends beyond the home. Step outside to experience resort-style living with the spectacular amenity center just a bike or golf cart ride away. Enjoy a range of facilities, including pools, fitness centers, tennis and basketball courts, playgrounds, and clubhouse events, all right at your doorstep.
Why wait for new construction? Your dream home is ready for you now. Embrace the lifestyle you deserve at Tamaya, where every day feels like a vacation.
Location
State FL
County Duval
Community Tamaya
Area 025-Intracoastal West-North Of Beach Blvd
Direction From I-295, exit Beach Blvd East. Left on Kernan Blvd, Right onto Tamaya Blvd. and Left onto Meritage Blvd into Tamaya. Through the guard gate. First left onto Cassia Lane, then turn Left onto Laurel Bay Drive and Home is on your right.
Interior
Interior Features Ceiling Fan(s), Eat-in Kitchen, Entrance Foyer, Kitchen Island, Open Floorplan, Pantry, Primary Bathroom - Shower No Tub, Smart Thermostat, Split Bedrooms, Vaulted Ceiling(s), Walk-In Closet(s)
Heating Central
Cooling Central Air
Flooring Tile, Vinyl
Furnishings Unfurnished
Exterior
Exterior Feature Outdoor Kitchen
Parking Features Garage
Garage Spaces 2.0
Utilities Available Cable Connected, Natural Gas Connected, Sewer Connected, Water Connected, Propane
Amenities Available Basketball Court, Children's Pool, Clubhouse, Fitness Center, Gated, Jogging Path, Maintenance Grounds, Playground, Tennis Court(s)
View Protected Preserve, Trees/Woods
Roof Type Tile
Porch Covered, Patio, Screened
Total Parking Spaces 2
Garage Yes
Private Pool No
Building
Sewer Public Sewer
Water Public
Architectural Style Spanish
Structure Type Stucco
New Construction No
Construction Status Updated/Remodeled
Schools
Elementary Schools Kernan Trail
Middle Schools Kernan
High Schools Atlantic Coast
Others
HOA Fee Include Maintenance Grounds,Security
Senior Community No
Tax ID 1652820990
Security Features Gated with Guard,Key Card Entry,Security Gate,Smoke Detector(s)
Acceptable Financing Cash, Conventional, FHA, VA Loan
Listing Terms Cash, Conventional, FHA, VA Loan




