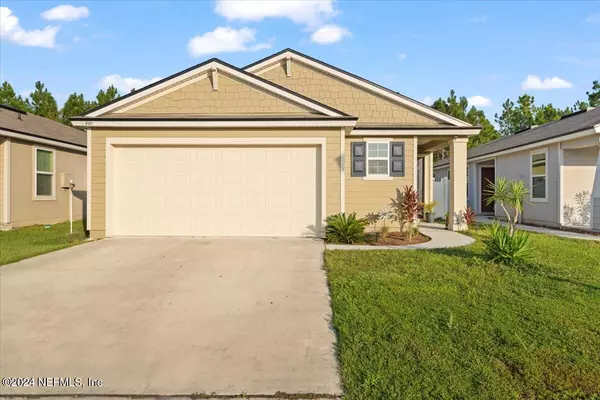6021 BUCKING BRONCO DR Jacksonville, FL 32234
UPDATED:
12/15/2024 07:35 AM
Key Details
Property Type Single Family Home
Sub Type Single Family Residence
Listing Status Active
Purchase Type For Sale
Square Footage 1,618 sqft
Price per Sqft $176
Subdivision Winchester Ridge
MLS Listing ID 2051678
Bedrooms 3
Full Baths 2
HOA Fees $110/ann
HOA Y/N Yes
Originating Board realMLS (Northeast Florida Multiple Listing Service)
Year Built 2022
Annual Tax Amount $6,218
Lot Size 5,227 Sqft
Acres 0.12
Property Description
Location
State FL
County Duval
Community Winchester Ridge
Area 066-Cecil Commerce Area
Direction Starting from I-10 W, take exit 351 for Chaffee Rd. Go south on Chaffee Rd S for about 7 miles. Turn right onto Normandy Blvd, then take a left onto Solomon Rd. Follow Solomon Rd, then turn right onto Bucking Bronco. Your destination will be on the right.
Interior
Interior Features Kitchen Island, Open Floorplan
Heating Central
Cooling Central Air
Flooring Carpet, Tile
Exterior
Parking Features Attached, Garage
Garage Spaces 2.0
Utilities Available Electricity Connected, Sewer Connected, Water Connected
Roof Type Shingle
Total Parking Spaces 2
Garage Yes
Private Pool No
Building
Sewer Public Sewer
Water Public
New Construction No
Schools
Elementary Schools Mamie Agnes Jones
Middle Schools Baldwin
High Schools Baldwin
Others
Senior Community No
Tax ID 0011200995
Acceptable Financing Cash, Conventional, FHA, VA Loan
Listing Terms Cash, Conventional, FHA, VA Loan




