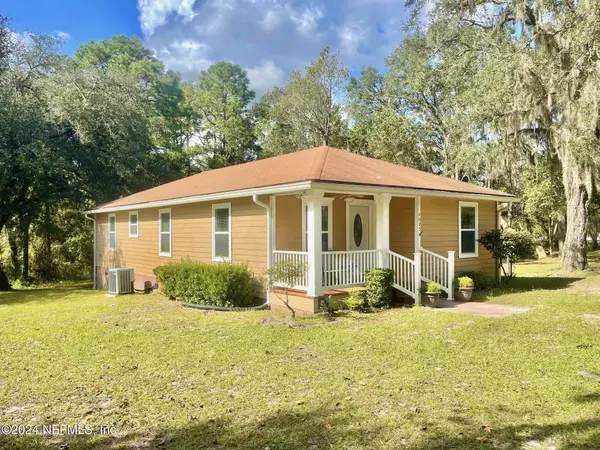4025 THUNDER HEIGHTS LN Middleburg, FL 32068
UPDATED:
11/18/2024 05:46 PM
Key Details
Property Type Single Family Home
Sub Type Single Family Residence
Listing Status Active
Purchase Type For Sale
Square Footage 1,370 sqft
Price per Sqft $233
Subdivision Thunder Heights
MLS Listing ID 2054605
Style A-Frame
Bedrooms 3
Full Baths 2
HOA Y/N No
Originating Board realMLS (Northeast Florida Multiple Listing Service)
Year Built 2007
Annual Tax Amount $753
Lot Size 1.290 Acres
Acres 1.29
Property Description
Location
State FL
County Clay
Community Thunder Heights
Area 144-Middleburg-Se
Direction From Hwy 16 West and Thunder Rd, turn down Thunder Road and travel 2.5 miles to Thunder Heights Ln. 4025 is on your left just around the curve on the dirt road.
Rooms
Other Rooms Shed(s)
Interior
Interior Features Ceiling Fan(s), Eat-in Kitchen, Primary Bathroom -Tub with Separate Shower, Split Bedrooms, Walk-In Closet(s)
Heating Central, Electric
Cooling Central Air, Electric
Flooring Carpet, Vinyl, Wood
Furnishings Unfurnished
Laundry Electric Dryer Hookup, Washer Hookup
Exterior
Parking Features Circular Driveway
Fence Chain Link
Pool None
Utilities Available Electricity Connected, Water Connected
View Trees/Woods
Roof Type Shingle
Porch Covered, Front Porch, Porch, Side Porch
Garage No
Private Pool No
Building
Lot Description Dead End Street, Wooded
Faces East
Sewer Septic Tank
Water Private, Well
Architectural Style A-Frame
Structure Type Fiber Cement
New Construction No
Others
Senior Community No
Tax ID 36052400676500501
Security Features Security System Owned
Acceptable Financing Cash, Conventional, FHA, VA Loan
Listing Terms Cash, Conventional, FHA, VA Loan




