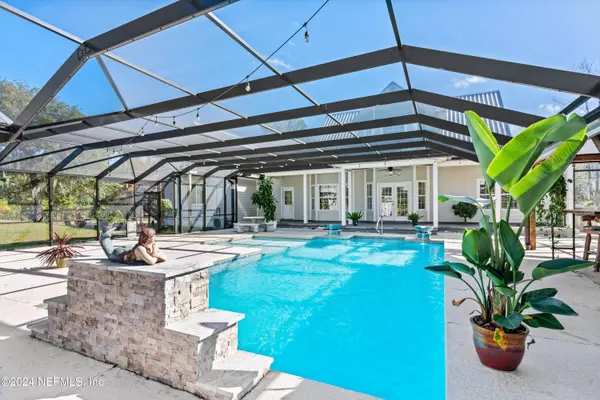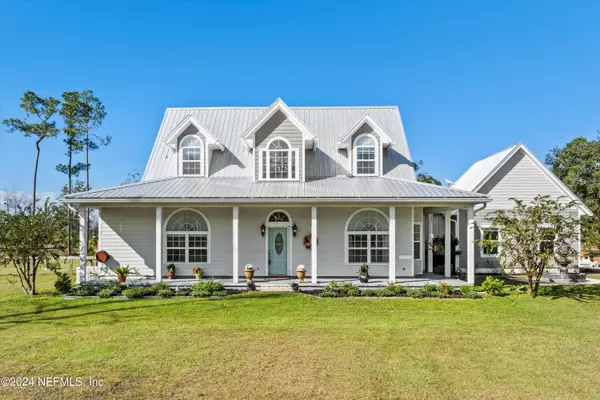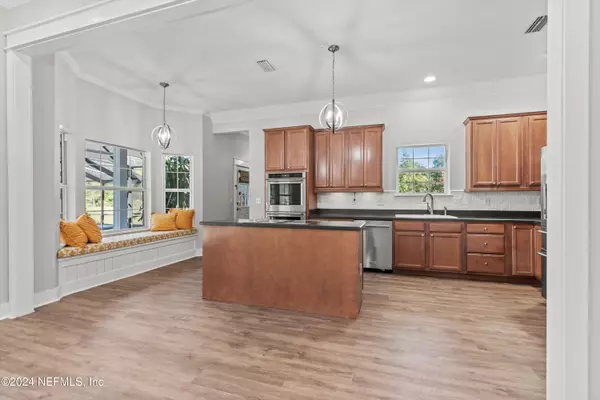149 JONDABOB RD Green Cove Springs, FL 32043
UPDATED:
11/19/2024 04:25 PM
Key Details
Property Type Single Family Home
Sub Type Single Family Residence
Listing Status Active
Purchase Type For Sale
Square Footage 3,000 sqft
Price per Sqft $258
Subdivision Cedar Creek Estates
MLS Listing ID 2051612
Style Traditional
Bedrooms 4
Full Baths 3
Half Baths 1
Construction Status Updated/Remodeled
HOA Y/N No
Originating Board realMLS (Northeast Florida Multiple Listing Service)
Year Built 2005
Annual Tax Amount $510
Lot Size 3.000 Acres
Acres 3.0
Property Description
Location
State FL
County Putnam
Community Cedar Creek Estates
Area 563-East Bostwick/Bridgeport/Cedar Creek
Direction Hwy 17 to Bostwick/Palatka to Caution light. Turn right on Palmetto, left on Tocoi, right on Eagle Creek to right on Jondabob,
Rooms
Other Rooms Guest House, Shed(s)
Interior
Interior Features Built-in Features, Ceiling Fan(s), Entrance Foyer, Kitchen Island, Open Floorplan, Pantry, Primary Bathroom -Tub with Separate Shower, Primary Downstairs, Smart Thermostat, Walk-In Closet(s)
Heating Central, Electric
Cooling Central Air, Split System
Flooring Vinyl
Fireplaces Type Electric
Fireplace Yes
Laundry Electric Dryer Hookup, Lower Level, Washer Hookup
Exterior
Exterior Feature Outdoor Kitchen
Parking Features Other
Fence Back Yard, Wire, Wood
Pool In Ground, Pool Sweep, Salt Water, Screen Enclosure, Waterfall
Utilities Available Electricity Connected, Propane
View Pool
Roof Type Metal
Porch Covered, Front Porch, Wrap Around
Garage No
Private Pool No
Building
Lot Description Cleared, Few Trees
Faces Northeast
Sewer Private Sewer, Septic Tank
Water Private, Well
Architectural Style Traditional
Structure Type Fiber Cement,Frame
New Construction No
Construction Status Updated/Remodeled
Schools
Elementary Schools James A. Long
High Schools Palatka
Others
Senior Community No
Tax ID 100827134500100200
Acceptable Financing Cash, Conventional, FHA, VA Loan
Listing Terms Cash, Conventional, FHA, VA Loan




