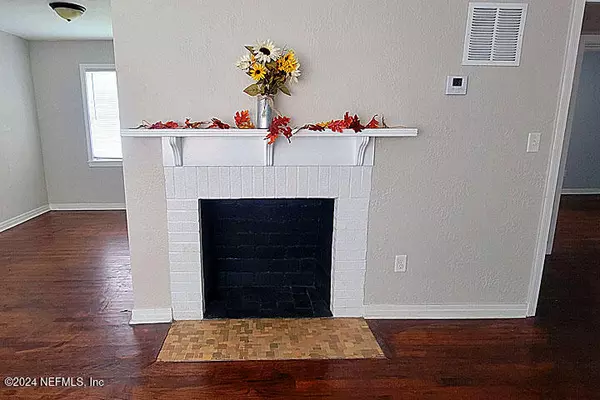1256 WAINWRIGHT DR Jacksonville, FL 32208
UPDATED:
01/07/2025 08:18 PM
Key Details
Property Type Single Family Home
Sub Type Single Family Residence
Listing Status Active
Purchase Type For Sale
Square Footage 1,339 sqft
Price per Sqft $149
Subdivision Lake Forest
MLS Listing ID 2055454
Style Ranch
Bedrooms 4
Full Baths 2
HOA Y/N No
Originating Board realMLS (Northeast Florida Multiple Listing Service)
Year Built 1949
Annual Tax Amount $2,501
Lot Size 0.360 Acres
Acres 0.36
Property Description
Location
State FL
County Duval
Community Lake Forest
Area 075-Trout River/College Park/Ribault Manor
Direction From I-95, exit Edgewood Ave. West on Edgewood, left on Wainwright Court.
Rooms
Other Rooms Shed(s)
Interior
Interior Features Ceiling Fan(s), Primary Bathroom - Shower No Tub, Primary Downstairs, Split Bedrooms
Heating Central, Electric
Cooling Central Air, Electric
Flooring Vinyl, Wood
Fireplaces Number 1
Furnishings Unfurnished
Fireplace Yes
Laundry Electric Dryer Hookup, In Unit, Lower Level, Washer Hookup
Exterior
Fence Back Yard, Full, Wood
Pool None
Utilities Available Cable Available, Electricity Connected, Sewer Connected, Water Connected
View Trees/Woods
Roof Type Shingle
Porch Front Porch
Garage No
Private Pool No
Building
Lot Description Cul-De-Sac
Faces Northwest
Sewer Public Sewer
Water Public
Architectural Style Ranch
Structure Type Block,Frame,Stucco
New Construction No
Schools
Elementary Schools North Shore
Middle Schools Matthew Gilbert
High Schools Jean Ribault
Others
Senior Community No
Tax ID 0236840000
Acceptable Financing Cash, Conventional, FHA, VA Loan
Listing Terms Cash, Conventional, FHA, VA Loan




