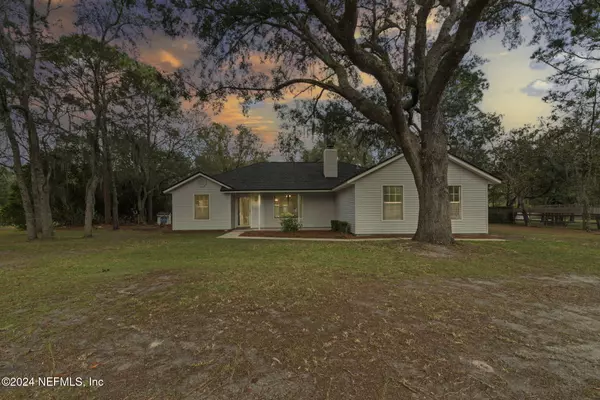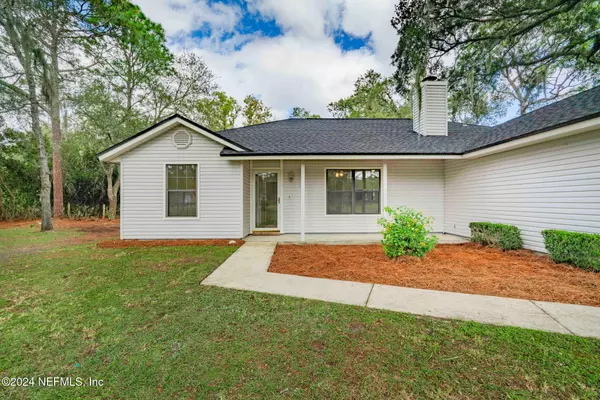3549 SOUTHERN PINES DR Middleburg, FL 32068
UPDATED:
01/07/2025 01:33 AM
Key Details
Property Type Single Family Home
Sub Type Single Family Residence
Listing Status Active
Purchase Type For Sale
Square Footage 1,469 sqft
Price per Sqft $289
Subdivision Seminole Village
MLS Listing ID 2055464
Style Traditional
Bedrooms 3
Full Baths 2
Construction Status Updated/Remodeled
HOA Y/N No
Originating Board realMLS (Northeast Florida Multiple Listing Service)
Year Built 1993
Annual Tax Amount $1,435
Lot Size 1.000 Acres
Acres 1.0
Property Description
Welcome to your freshly painted and refinished oasis, located in the heart of Middleburg, within one of the area's oldest and most serene neighborhoods. This delightful Southern pool home is truly a must-see located down a PRIVATE ROAD. With all major systems updated within the last five years, a variety of financing options are available. The property features three bedrooms and two bathrooms, along with a two-car garage. Recently refreshed with new paint and a contemporary kitchen with brand new quartz countertops, the home showcases a split bedroom arrangement and an open living space, catering to a diverse range of buyers. Additionally, this sale includes brand-new appliances as well as a washer and dryer. Nestled at the back of the neighborhood, this one-acre lot offers an exceptional opportunity. With home sales in the area consistently exceeding this listing price, you can expect to gain instant equity. No HOA or CDD fees.
Location
State FL
County Clay
Community Seminole Village
Area 142-Middleburg East
Direction Head southwest on Blanding Blvd/State Rd 21 S toward Jefferson Ave, Turn left onto Co Rd 218, Turn left onto Seminole Village Dr, Continue onto Southern Pines Dr. Destination will be on the right.
Interior
Interior Features Primary Bathroom -Tub with Separate Shower, Split Bedrooms, Walk-In Closet(s)
Heating Central
Cooling Central Air
Flooring Tile
Fireplaces Number 1
Fireplaces Type Wood Burning
Furnishings Unfurnished
Fireplace Yes
Laundry Electric Dryer Hookup, In Unit, Washer Hookup
Exterior
Parking Features Attached
Garage Spaces 2.0
Fence Wire
Pool In Ground, Fenced, Salt Water
Utilities Available Cable Available, Electricity Available, Water Available
View Pool, Trees/Woods
Roof Type Shingle
Porch Front Porch, Patio
Total Parking Spaces 2
Garage Yes
Private Pool No
Building
Lot Description Corner Lot
Sewer Septic Tank
Water Well
Architectural Style Traditional
Structure Type Vinyl Siding
New Construction No
Construction Status Updated/Remodeled
Others
Senior Community No
Tax ID 19052501008402109
Acceptable Financing Cash, Conventional, FHA, USDA Loan, VA Loan
Listing Terms Cash, Conventional, FHA, USDA Loan, VA Loan




