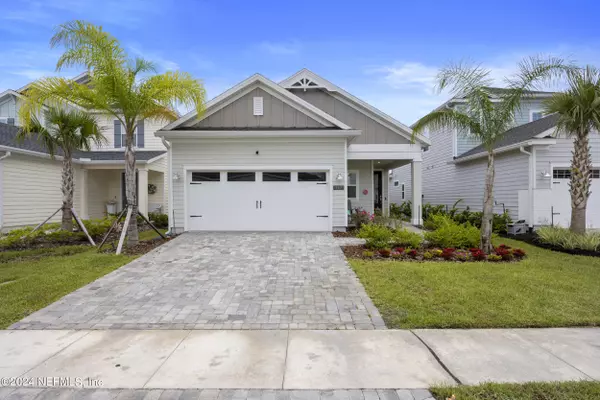117 KILLARNEY AVE St Johns, FL 32259
UPDATED:
01/06/2025 11:01 PM
Key Details
Property Type Single Family Home
Sub Type Single Family Residence
Listing Status Active
Purchase Type For Sale
Square Footage 1,943 sqft
Price per Sqft $236
Subdivision Beachwalk
MLS Listing ID 2056716
Bedrooms 3
Full Baths 2
Half Baths 1
HOA Fees $704/qua
HOA Y/N Yes
Originating Board realMLS (Northeast Florida Multiple Listing Service)
Year Built 2022
Annual Tax Amount $8,380
Lot Size 4,791 Sqft
Acres 0.11
Property Description
This well-maintained home is equipped with numerous smart features to make your life easier. Enjoy the safety and security of a fully configured Ring Security system. Your Amazon packages can be safely placed in your garage with MyQ integration, and if you forget your keys, the Level Lock app allows you to unlock the front door. The Moen Flo monitor alerts you to potential water leaks and can even shut off your water to protect your home. Additionally, the Rachio smart sprinkler system reduces water usage by skipping days when rain is predicted or has already occurred.
Beachwalk community offers an array of resort-style amenities, including a sparkling lagoon, a fitness center, tennis courts, and a clubhouse, ensuring a lifestyle of leisure and recreation. Located in the highly rated St. Johns County school district and just minutes away from shopping, dining, about 20 minutes away from the ocean. Schedule a showing today and experience the best of BeachWalk living! Enjoy Florida's beautiful weather in your private backyard oasis, complete with a covered patio and lush landscaping.
Location
State FL
County St. Johns
Community Beachwalk
Area 301-Julington Creek/Switzerland
Direction From 95 S, take exit on 210 to Ponte Vedra Beach, take a right onto 210 W to Nocatee, left Beach Walk Blvd, Albany Bay Blvd, left Killarney Ave, home is on the left
Interior
Interior Features Breakfast Bar, Ceiling Fan(s), Entrance Foyer, Kitchen Island
Heating Central
Cooling Central Air
Flooring Carpet, Tile
Exterior
Parking Features Garage
Garage Spaces 2.0
Utilities Available Electricity Connected, Natural Gas Connected, Sewer Connected, Water Connected
Amenities Available Clubhouse, Dog Park, Fitness Center, Tennis Court(s)
View Pond
Roof Type Shingle
Porch Rear Porch, Screened
Total Parking Spaces 2
Garage Yes
Private Pool No
Building
Sewer Public Sewer
Water Public
Structure Type Fiber Cement
New Construction No
Others
Senior Community No
Tax ID 0237190280
Acceptable Financing Cash, Conventional, FHA, VA Loan
Listing Terms Cash, Conventional, FHA, VA Loan




