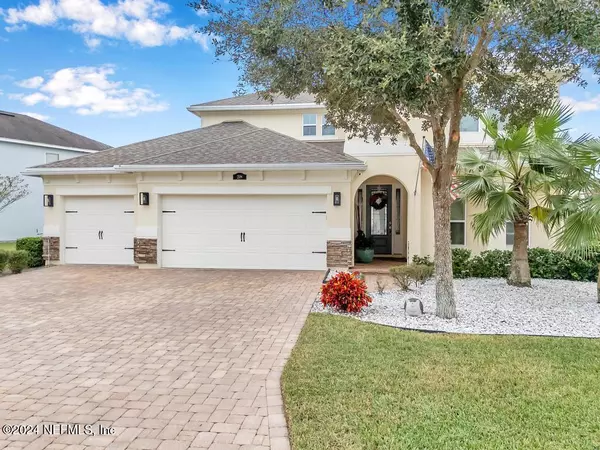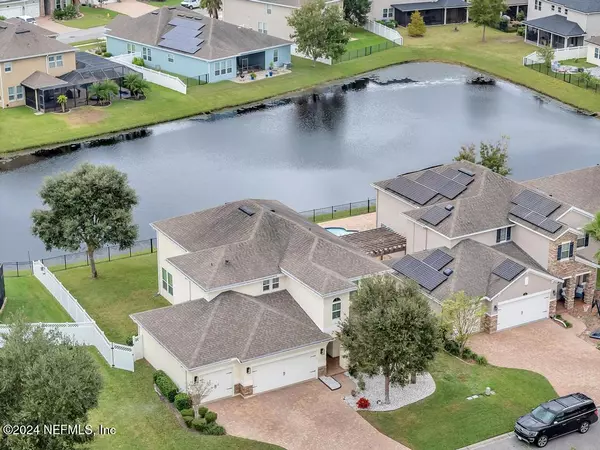208 GRANT LOGAN DR St Johns, FL 32259
UPDATED:
12/08/2024 07:39 AM
Key Details
Property Type Single Family Home
Sub Type Single Family Residence
Listing Status Active
Purchase Type For Sale
Square Footage 3,070 sqft
Price per Sqft $205
Subdivision Oakridge Landing
MLS Listing ID 2057551
Style Traditional
Bedrooms 5
Full Baths 3
HOA Fees $209/qua
HOA Y/N Yes
Originating Board realMLS (Northeast Florida Multiple Listing Service)
Year Built 2015
Lot Size 6,969 Sqft
Acres 0.16
Property Description
This stunning 5-bedroom, 3-bath home offers the perfect blend of comfort and convenience. Wake up to serene pond views and enjoy cooking in a spacious, modern kitchen built for hosting. The screened-in lanai is ideal for relaxing or entertaining, while the 3-car garage provides ample storage for all your needs. Smart home features ensure modern living at its finest and saves energy and money.
Located just 16 miles from the Mickler beach, and minutes from shopping and dining at Durbin Park Pavilion, this home sits in the highly sought-after A-rated St. Johns school district. Whether you're raising a family or seeking a peaceful retreat, this property has it all.
Don't miss the chance to claim this gem as your own and Discover Your New Digs in St. Johns, FL!
Location
State FL
County St. Johns
Community Oakridge Landing
Area 301-Julington Creek/Switzerland
Direction From Racetrack road, go south on Veteran Parkway, Oakridge Landing is on the left hand side.
Interior
Interior Features Breakfast Bar, Breakfast Nook, Ceiling Fan(s), Eat-in Kitchen, Entrance Foyer, Kitchen Island, Open Floorplan, Pantry, Primary Bathroom -Tub with Separate Shower, Smart Home, Split Bedrooms, Walk-In Closet(s), Other
Heating Central
Cooling Central Air
Flooring Carpet, Tile
Furnishings Unfurnished
Laundry Electric Dryer Hookup, Washer Hookup
Exterior
Parking Features Garage, Garage Door Opener
Garage Spaces 3.0
Fence Back Yard
Utilities Available Cable Available, Electricity Available, Sewer Available, Water Available
Amenities Available Playground
Roof Type Shingle
Porch Covered, Screened
Total Parking Spaces 3
Garage Yes
Private Pool No
Building
Sewer Public Sewer
Water Public
Architectural Style Traditional
Structure Type Frame,Stucco
New Construction No
Schools
Elementary Schools Patriot Oaks Academy
Middle Schools Patriot Oaks Academy
High Schools Creekside
Others
HOA Name Vesta Property Services
Senior Community No
Tax ID 0096711810
Security Features Smoke Detector(s)
Acceptable Financing Cash, Conventional, FHA, VA Loan
Listing Terms Cash, Conventional, FHA, VA Loan




