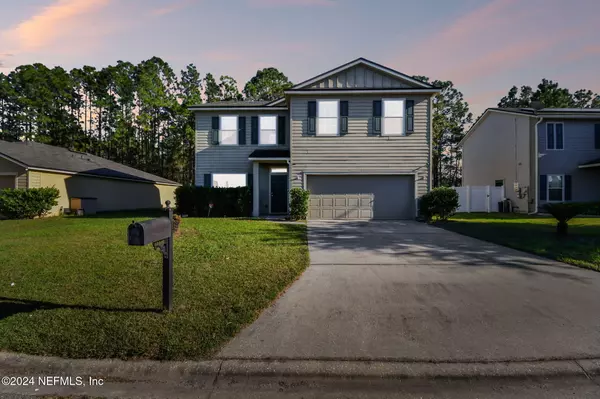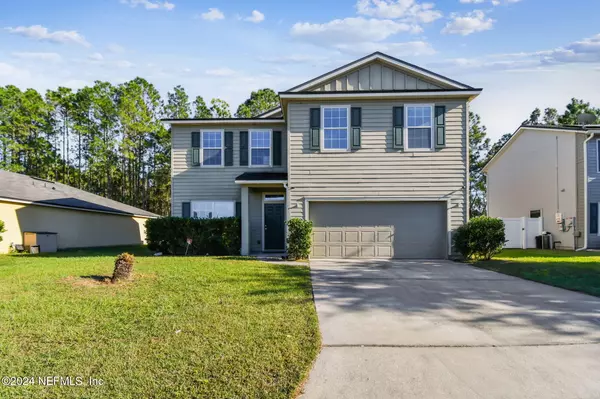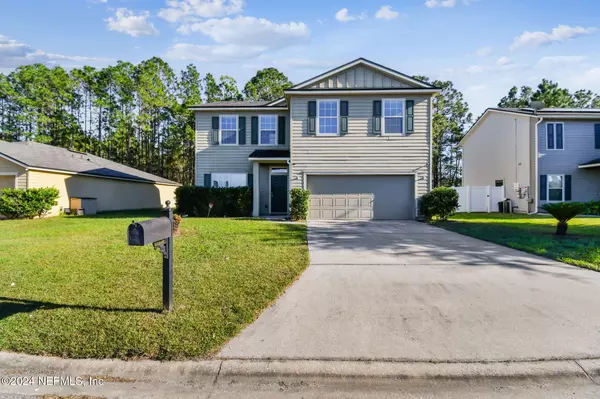15330 BAREBACK DR Jacksonville, FL 32234
UPDATED:
12/15/2024 07:36 AM
Key Details
Property Type Single Family Home
Sub Type Single Family Residence
Listing Status Active
Purchase Type For Sale
Square Footage 2,330 sqft
Price per Sqft $143
Subdivision Winchester Ridge
MLS Listing ID 2058391
Style Traditional
Bedrooms 4
Full Baths 2
Half Baths 1
HOA Fees $135/ann
HOA Y/N Yes
Originating Board realMLS (Northeast Florida Multiple Listing Service)
Year Built 2014
Annual Tax Amount $5,934
Lot Size 9,147 Sqft
Acres 0.21
Property Description
Location
State FL
County Duval
Community Winchester Ridge
Area 066-Cecil Commerce Area
Direction From Normandy Blvd, Left of Winding Mare Blvd. Left on Chuck Wagon Road, Right on Bareback Dr. Home is on the left.
Interior
Interior Features Breakfast Bar, Entrance Foyer, Open Floorplan
Heating Central, Electric
Cooling Central Air, Electric
Flooring Laminate
Laundry Electric Dryer Hookup
Exterior
Parking Features Garage
Garage Spaces 2.0
Utilities Available Electricity Connected
Amenities Available Clubhouse, Playground
Porch Covered, Screened
Total Parking Spaces 2
Garage Yes
Private Pool No
Building
Sewer Public Sewer
Water Public
Architectural Style Traditional
New Construction No
Others
Senior Community No
Tax ID 0011197215
Acceptable Financing Cash, Conventional, FHA, VA Loan
Listing Terms Cash, Conventional, FHA, VA Loan




