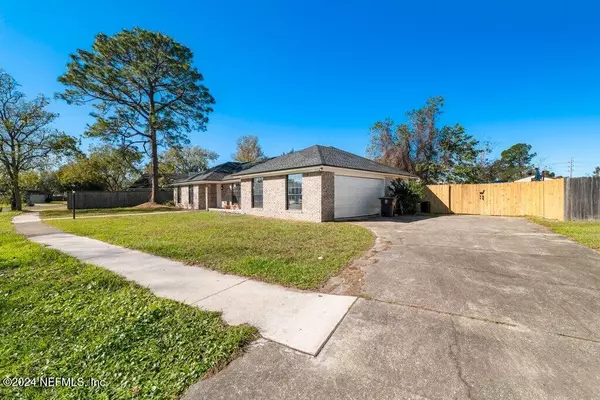1252 PEABODY DR E Jacksonville, FL 32221
UPDATED:
12/21/2024 01:11 AM
Key Details
Property Type Single Family Home
Sub Type Single Family Residence
Listing Status Active
Purchase Type For Sale
Square Footage 1,741 sqft
Price per Sqft $206
Subdivision Buckingham
MLS Listing ID 2058748
Style Traditional
Bedrooms 4
Full Baths 2
Construction Status Updated/Remodeled
HOA Y/N No
Originating Board realMLS (Northeast Florida Multiple Listing Service)
Year Built 1990
Annual Tax Amount $4,468
Lot Size 0.260 Acres
Acres 0.26
Property Description
Home for Sale in Peaceful Buckingham Neighborhood! No HOA and No CDD.
This beautifully transformed gem features a BRAND NEW roof, new AC duct work with smart thermostat, new flooring, new lighting thru out the house, open kitchen with butcher block island and breakfast nook. The spacious living room and dining area offer ample natural light, perfect for relaxing or entertaining. Seller has meticulously upgraded details including decorative molding, remodeled bathrooms, Brand New Smart garage opener and many more features to list. Schedule a showing, fall in love and spend the holiday in your sparkling new home! Don't miss out on this exquisite deal!
Location
State FL
County Duval
Community Buckingham
Area 062-Crystal Springs/Country Creek Area
Direction I-10, South on Hammond Road, left on Crystal Springs Road, left on Purcell Drive, left on Peabody Drive East. House is on the right
Interior
Interior Features Eat-in Kitchen, Open Floorplan
Heating Central
Cooling Central Air
Flooring Vinyl, Other
Laundry Electric Dryer Hookup, Lower Level, Washer Hookup
Exterior
Parking Features Attached, Garage
Garage Spaces 2.0
Utilities Available Other
Porch Patio
Total Parking Spaces 2
Garage Yes
Private Pool No
Building
Sewer Public Sewer
Water Public
Architectural Style Traditional
New Construction No
Construction Status Updated/Remodeled
Others
Senior Community No
Tax ID 0088977435
Acceptable Financing Cash, Conventional, FHA, USDA Loan, VA Loan
Listing Terms Cash, Conventional, FHA, USDA Loan, VA Loan




