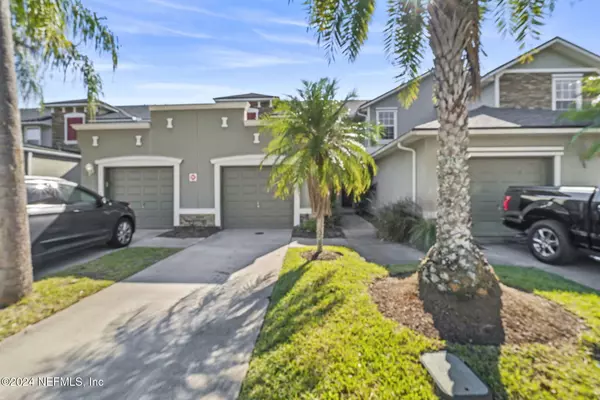113 LEESE DR St Johns, FL 32259
UPDATED:
12/22/2024 07:41 AM
Key Details
Property Type Townhouse
Sub Type Townhouse
Listing Status Active
Purchase Type For Sale
Square Footage 1,153 sqft
Price per Sqft $216
Subdivision Aberdeen
MLS Listing ID 2059280
Style Traditional
Bedrooms 2
Full Baths 2
Half Baths 1
Construction Status Updated/Remodeled
HOA Fees $160/mo
HOA Y/N Yes
Originating Board realMLS (Northeast Florida Multiple Listing Service)
Year Built 2007
Annual Tax Amount $3,552
Lot Size 1,742 Sqft
Acres 0.04
Property Description
Location
State FL
County St. Johns
Community Aberdeen
Area 301-Julington Creek/Switzerland
Direction via Longleaf Pine Pkwy. Head south on FL-9B. Take the St. Johns Pkwy exit. Use the left lane to turn slightly right onto St Johns Pkwy. Use the left 2 lanes to turn left onto Longleaf Pine Pkwy. Turn left onto Shetland Dr. Turn left onto Leese Dr. Destination will be on the right.
Interior
Interior Features Breakfast Bar, Ceiling Fan(s), Eat-in Kitchen, Entrance Foyer, Open Floorplan, Pantry, Primary Bathroom - Shower No Tub, Walk-In Closet(s)
Heating Central, Electric
Cooling Central Air, Electric
Flooring Laminate, Tile, Vinyl
Laundry In Unit
Exterior
Parking Features Attached, Garage, Garage Door Opener
Garage Spaces 1.0
Utilities Available Cable Available, Electricity Connected, Sewer Connected, Water Connected
Amenities Available Clubhouse, Fitness Center
View Pond
Roof Type Shingle
Porch Porch
Total Parking Spaces 1
Garage Yes
Private Pool No
Building
Lot Description Cleared, Few Trees, Sprinklers In Front, Sprinklers In Rear
Sewer Public Sewer
Water Public
Architectural Style Traditional
Structure Type Frame,Stucco
New Construction No
Construction Status Updated/Remodeled
Others
HOA Name Stonehaven
Senior Community No
Tax ID 0098120800
Security Features Fire Sprinkler System,Firewall(s),Smoke Detector(s)
Acceptable Financing Cash, Conventional, FHA, VA Loan
Listing Terms Cash, Conventional, FHA, VA Loan




