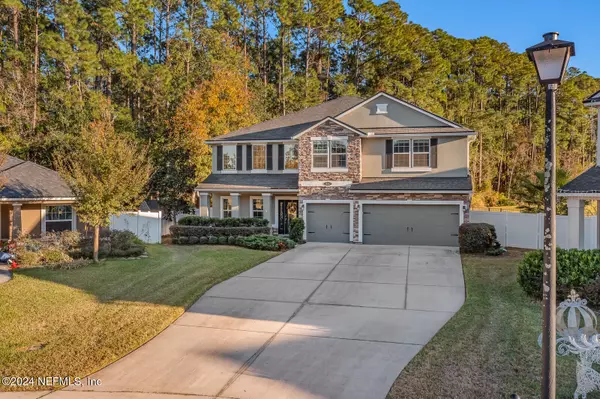11097 PARKSIDE PRESERVE WAY Jacksonville, FL 32257
UPDATED:
12/31/2024 02:28 AM
Key Details
Property Type Single Family Home
Sub Type Single Family Residence
Listing Status Active
Purchase Type For Sale
Square Footage 3,636 sqft
Price per Sqft $192
Subdivision Parkside Lakes
MLS Listing ID 2059371
Style Traditional
Bedrooms 5
Full Baths 4
HOA Fees $550/ann
HOA Y/N Yes
Originating Board realMLS (Northeast Florida Multiple Listing Service)
Year Built 2016
Property Description
Location
State FL
County Duval
Community Parkside Lakes
Area 013-Beauclerc/Mandarin North
Direction From 295 exit Old St Augustine and head North to Losco Rd. Right on Losco and drive all the way down to the roundabout at the end of Losco, beginning of the neighborhood. Take roundabout onto Parkside Lakes Dr, and drive down to stop sign. Turn onto Parkside Preserve Way and follow around 3 curves, house is located in 4th curve.
Rooms
Other Rooms Shed(s)
Interior
Interior Features Ceiling Fan(s), His and Hers Closets, Kitchen Island, Open Floorplan, Pantry, Primary Bathroom -Tub with Separate Shower
Heating Central, Electric, Zoned
Cooling Central Air, Electric, Zoned
Laundry Electric Dryer Hookup, Washer Hookup
Exterior
Parking Features Garage, Garage Door Opener
Garage Spaces 3.0
Fence Back Yard
Utilities Available Electricity Connected, Sewer Connected, Water Connected
View Pond, Protected Preserve
Roof Type Shingle
Porch Screened
Total Parking Spaces 3
Garage Yes
Private Pool No
Building
Lot Description Sprinklers In Front, Sprinklers In Rear
Sewer Public Sewer
Water Public
Architectural Style Traditional
Structure Type Stone,Stucco
New Construction No
Schools
Elementary Schools Mandarin Oaks
Middle Schools Mandarin
High Schools Mandarin
Others
HOA Fee Include Maintenance Grounds
Senior Community No
Tax ID 68-1 11-4S-27E
Acceptable Financing Cash, Conventional, FHA, VA Loan
Listing Terms Cash, Conventional, FHA, VA Loan




