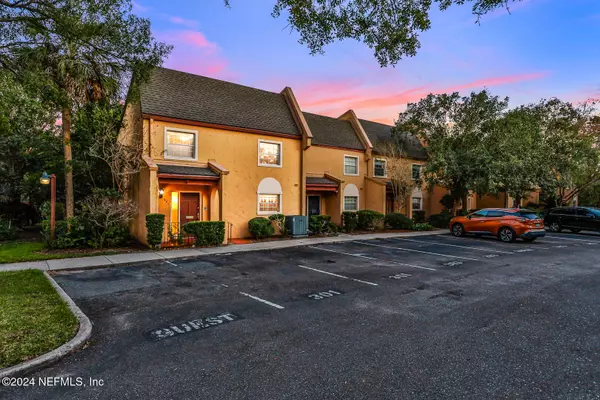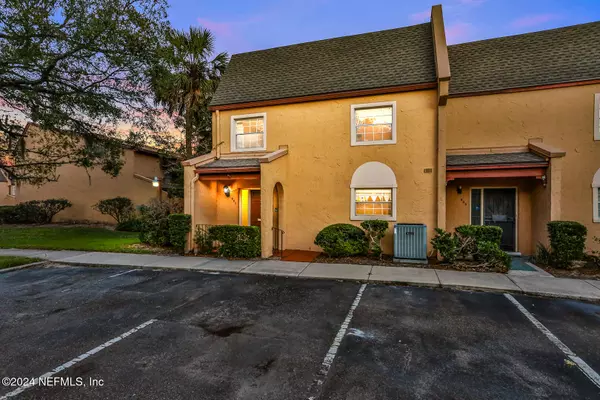301 GREENCASTLE DR #66 Jacksonville, FL 32225
UPDATED:
12/07/2024 02:06 AM
Key Details
Property Type Condo
Sub Type Condominium
Listing Status Active
Purchase Type For Sale
Square Footage 2,080 sqft
Price per Sqft $95
Subdivision Regency Woods
MLS Listing ID 2059767
Bedrooms 3
Full Baths 2
Half Baths 1
HOA Fees $556/mo
HOA Y/N Yes
Originating Board realMLS (Northeast Florida Multiple Listing Service)
Year Built 1973
Annual Tax Amount $586
Property Description
Location
State FL
County Duval
Community Regency Woods
Area 042-Ft Caroline
Direction From Atlantic Blvd, turn N on Monument Rd. Turn R onto Regency Square Blvd. Turn L onto Regency Wood Dr. Turn R on Greencastle. You will see this unit on the far left corner end unit. Sign is located by front door.
Interior
Interior Features Breakfast Nook, Built-in Features, Ceiling Fan(s), Eat-in Kitchen, Entrance Foyer, Pantry, Primary Bathroom - Shower No Tub, Vaulted Ceiling(s), Walk-In Closet(s)
Heating Central, Electric, Heat Pump
Cooling Central Air, Electric
Flooring Carpet, Tile
Furnishings Unfurnished
Laundry In Unit, Upper Level
Exterior
Parking Features Additional Parking, Assigned, Guest
Utilities Available Cable Available, Electricity Connected, Sewer Connected, Water Connected
Amenities Available Children's Pool, Clubhouse, Fitness Center, Playground, Sauna, Tennis Court(s)
Roof Type Shingle
Porch Covered, Front Porch, Rear Porch
Garage No
Private Pool No
Building
Story 2
Sewer Public Sewer
Water Public
Level or Stories 2
New Construction No
Others
HOA Name Regency Wood / Leland Mgt / Reid Wicker, CAM
HOA Fee Include Maintenance Grounds,Sewer,Trash,Water
Senior Community No
Tax ID 1628830132
Acceptable Financing Cash, Conventional, VA Loan
Listing Terms Cash, Conventional, VA Loan




