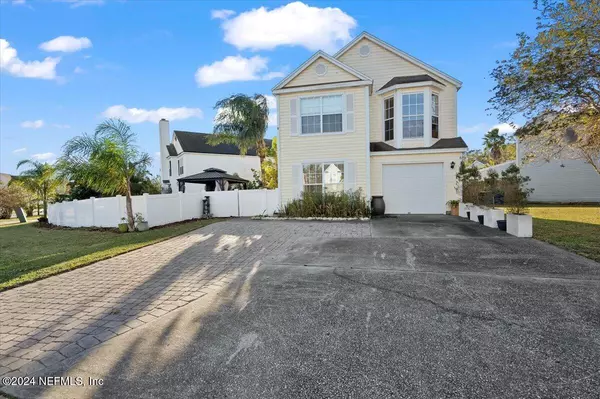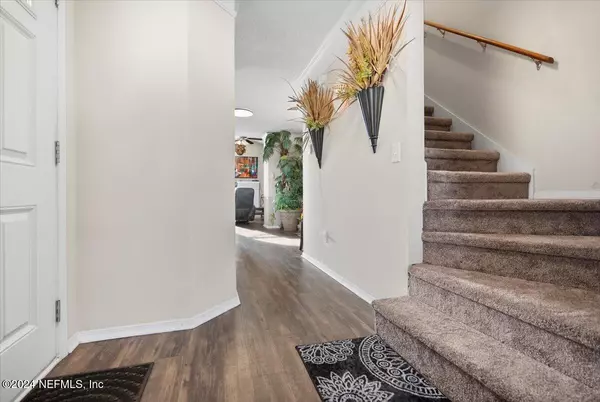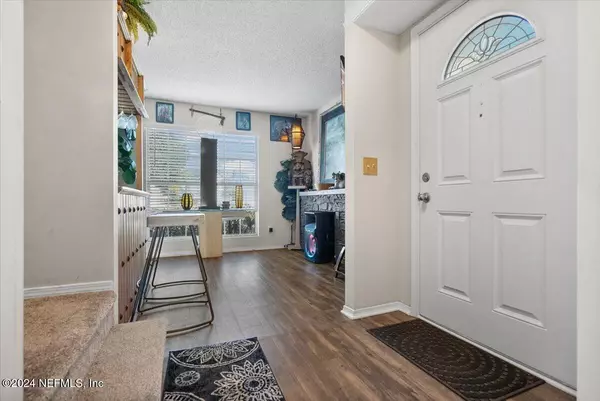626 STAFFORDSHIRE DR E Jacksonville, FL 32225
UPDATED:
01/03/2025 02:03 PM
Key Details
Property Type Single Family Home
Sub Type Single Family Residence
Listing Status Pending
Purchase Type For Sale
Square Footage 1,554 sqft
Price per Sqft $209
Subdivision Wedgewood Villas
MLS Listing ID 2059048
Bedrooms 3
Full Baths 2
Half Baths 1
HOA Y/N No
Originating Board realMLS (Northeast Florida Multiple Listing Service)
Year Built 1992
Annual Tax Amount $2,535
Lot Size 6,534 Sqft
Acres 0.15
Property Description
The home has undergone thoughtful updates over the last six years, ensuring a contemporary and fresh feel throughout. From updated flooring and fixtures to modernized kitchen appliances and countertops, every detail has been carefully curated to enhance both aesthetics and functionality.
Situated less than 8 miles from the beach, it offers an enviable coastal lifestyle. Whether you're planning a quick trip for sun and surf or a serene evening walk by the water, this location provides easy access to it all. Additionally, downtown is just 13 miles away, placing cultural events, nightlife, and urban amenities within convenient reach.
Shopping and everyday conveniences are close by, making errands effortless.
Location
State FL
County Duval
Community Wedgewood Villas
Area 043-Intracoastal West-North Of Atlantic Blvd
Direction Coming from Downtown on Atlantic Blvd. head east and make a left onto Girvin Rd. Then follow Girvin Rd to Staffordshire Dr E on your left make a left. The neighborhood is a big circle. Make a right and the house will be on your left after you follow the road around the bend.
Interior
Heating Central
Cooling Central Air
Fireplaces Number 1
Fireplaces Type Wood Burning
Fireplace Yes
Exterior
Parking Features Additional Parking
Garage Spaces 1.0
Utilities Available Electricity Connected
Total Parking Spaces 1
Garage Yes
Private Pool No
Building
Sewer Public Sewer
Water Public
New Construction No
Others
Senior Community No
Tax ID 1622048390
Acceptable Financing Cash, Conventional, FHA, VA Loan
Listing Terms Cash, Conventional, FHA, VA Loan




