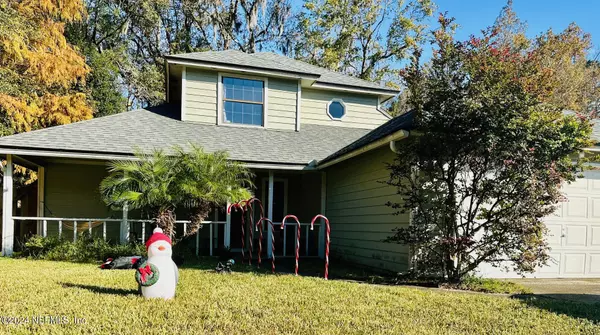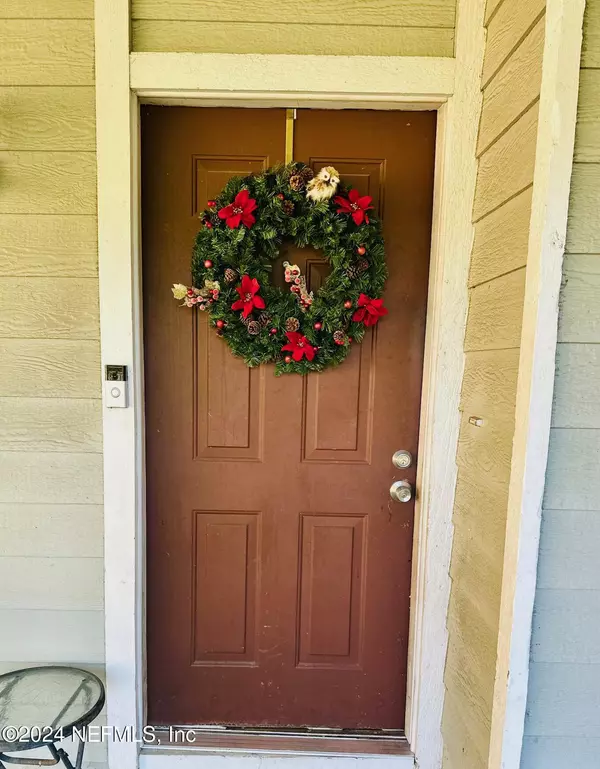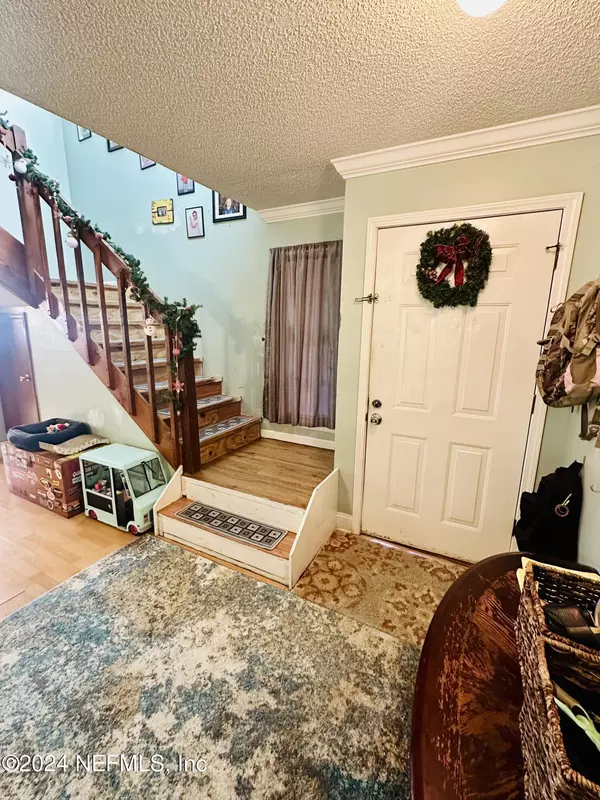4711 RIVERINE DR Jacksonville, FL 32210
UPDATED:
12/27/2024 09:00 PM
Key Details
Property Type Single Family Home
Sub Type Single Family Residence
Listing Status Active
Purchase Type For Sale
Square Footage 1,430 sqft
Price per Sqft $137
Subdivision Riverine
MLS Listing ID 2060304
Bedrooms 3
Full Baths 2
HOA Y/N No
Originating Board realMLS (Northeast Florida Multiple Listing Service)
Year Built 1992
Annual Tax Amount $1,247
Lot Size 7,405 Sqft
Acres 0.17
Property Description
Step inside to find a welcoming living room featuring built-in shelves, ideal for showcasing your favorite photos or décor. The kitchen flows seamlessly into a dedicated dining space, perfect for family dinners or gatherings. There's even ample room for a home office to suit your work-from-home needs.
The spacious primary suite, located on the first floor, boasts a walk-in closet and a large garden tub for ultimate relaxation. Upstairs, two generously sized bedrooms and a full bathroom offer privacy and flexibility for guests or family members.
This home combines comfort, convenience, and charm—schedule your showing today and make it yours!
Location
State FL
County Duval
Community Riverine
Area 061-Herlong/Normandy Area
Direction Take I-95 S to Jacksonville, Take exit 17 from I-295 S, Take Old Middleburg Rd N and Noroad to Riverine Dr
Interior
Interior Features Eat-in Kitchen, Entrance Foyer, Pantry, Primary Bathroom - Tub with Shower, Split Bedrooms, Walk-In Closet(s)
Heating Central
Cooling Central Air
Flooring Carpet, Concrete, Wood
Fireplaces Number 1
Fireplace Yes
Laundry Electric Dryer Hookup, Washer Hookup
Exterior
Parking Features Attached, Garage
Garage Spaces 2.0
Utilities Available Cable Available
Roof Type Shingle
Porch Front Porch, Patio
Total Parking Spaces 2
Garage Yes
Private Pool No
Building
Sewer Public Sewer
Water Public
Structure Type Frame,Wood Siding
New Construction No
Others
Senior Community No
Tax ID 0130901010
Security Features Security System Owned
Acceptable Financing Cash, Conventional
Listing Terms Cash, Conventional




