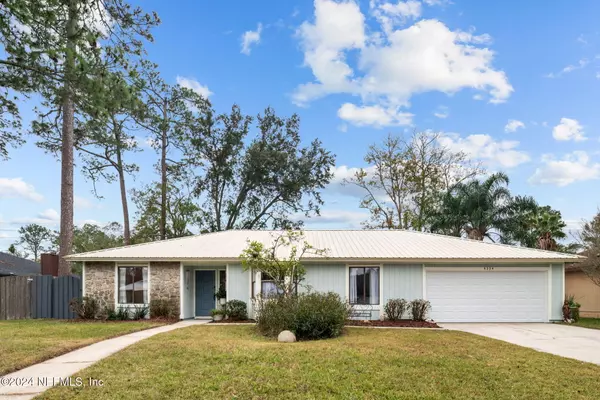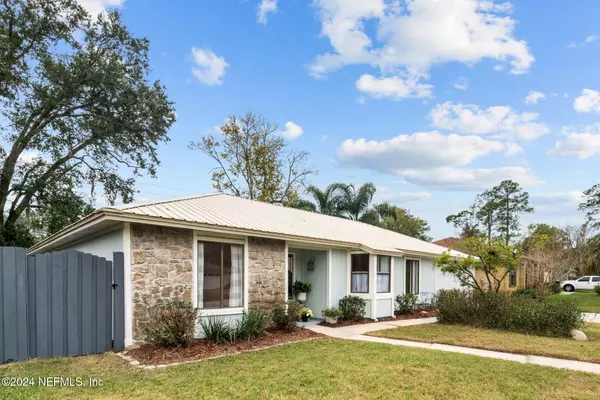4334 TANGLEWILDE DR S Jacksonville, FL 32257
UPDATED:
12/30/2024 07:11 PM
Key Details
Property Type Single Family Home
Sub Type Single Family Residence
Listing Status Active
Purchase Type For Sale
Square Footage 1,977 sqft
Price per Sqft $202
Subdivision Walnut Bend
MLS Listing ID 2059830
Style Traditional
Bedrooms 3
Full Baths 2
HOA Y/N No
Originating Board realMLS (Northeast Florida Multiple Listing Service)
Year Built 1983
Annual Tax Amount $2,112
Lot Size 10,018 Sqft
Acres 0.23
Property Description
Step inside to find a light-filled, split floor plan featuring fresh paint, updated light fixtures, and all-new stainless steel kitchen appliances. With tons of natural light throughout, this home feels warm and welcoming at every turn.
The spacious primary suite boasts a large walk-in closet and a generously sized bedroom, while a versatile flex room provides the perfect space for an office, playroom, or additional living area.
Enjoy the outdoors with an expansive backyard that's ready for your personal touch, complemented by a 2-car garage for added storage and functionality.
While the home is move-in ready, it offers the opportunity to make updates to suit your taste
Location
State FL
County Duval
Community Walnut Bend
Area 013-Beauclerc/Mandarin North
Direction From Old St Augustine Rd, turn right onto Hood Rd. Turn left onto Castlebrook Dr. Turn left onto Tangelwilde Dr S and your destination will be on the left.
Rooms
Other Rooms Shed(s)
Interior
Interior Features Ceiling Fan(s), Entrance Foyer, Open Floorplan, Primary Bathroom - Tub with Shower, Skylight(s), Split Bedrooms, Vaulted Ceiling(s), Walk-In Closet(s)
Heating Central
Cooling Central Air
Flooring Tile, Vinyl
Fireplaces Type Wood Burning
Furnishings Negotiable
Fireplace Yes
Laundry In Garage
Exterior
Parking Features Attached
Garage Spaces 2.0
Fence Privacy, Wood
Utilities Available Electricity Connected, Sewer Connected, Water Connected
Roof Type Metal
Porch Rear Porch
Total Parking Spaces 2
Garage Yes
Private Pool No
Building
Faces North
Water Public
Architectural Style Traditional
New Construction No
Schools
Elementary Schools Mandarin Oaks
Middle Schools Mandarin
High Schools Mandarin
Others
Senior Community No
Tax ID 1556758032
Acceptable Financing Cash, Conventional, FHA, VA Loan
Listing Terms Cash, Conventional, FHA, VA Loan




