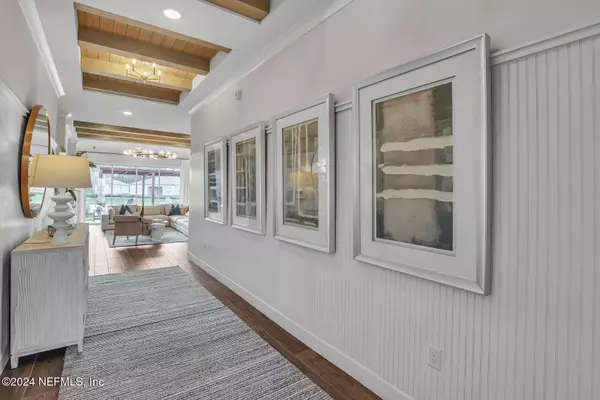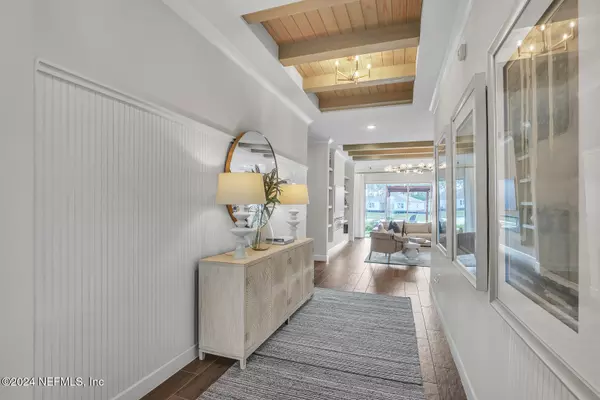27 SILVER GLEN DR #211 Palm Coast, FL 32137
UPDATED:
12/31/2024 01:18 PM
Key Details
Property Type Single Family Home
Sub Type Single Family Residence
Listing Status Active
Purchase Type For Sale
Square Footage 2,555 sqft
Price per Sqft $176
Subdivision Reverie At Palm Coast
MLS Listing ID 2062302
Style Traditional
Bedrooms 3
Full Baths 2
HOA Fees $216/mo
HOA Y/N Yes
Originating Board realMLS (Northeast Florida Multiple Listing Service)
Annual Tax Amount $3,344
Lot Size 7,840 Sqft
Acres 0.18
Lot Dimensions 60X125
Property Description
The thoughtful layout includes two full bathrooms strategically placed for convenience and privacy, while the two-car garage offers secure parking and storage space. The flex room adds valuable versatility to the floor plan, easily adapting to serve as a home office, media room, or additional living space based on your needs.
As part of the Reverie community, Moore residents enjoy access to an impressive array of amenities designed for an active, social lifestyle. The gated entrance opens to a world of recreation and relaxation opportunities. At the heart of the community, you'll find the resident clubhouse where neighbors gather for social events . The event lawn hosts community gatherings, while the dog park provides a dedicated space for four-legged family members. The catering kitchen in the clubhouse makes hosting social events effortless.
Location
State FL
County Flagler
Community Reverie At Palm Coast
Area 602-Flagler County-Nw
Direction Take 195 N to exit 289 toward Palm Coast and Left on Palm Coast Pkwy, left onto Reverie Blvd, right onto Reverie Dr N., left onto Ellaville Dr. Model Home is 3 Ellaville Dr. Palm Coast, FL 32137
Interior
Interior Features Entrance Foyer, Kitchen Island, Open Floorplan, Pantry, Primary Bathroom - Shower No Tub, Primary Downstairs, Split Bedrooms, Walk-In Closet(s)
Heating Central
Cooling Central Air, Electric
Furnishings Unfurnished
Laundry Gas Dryer Hookup, In Unit, Washer Hookup
Exterior
Parking Features Attached, Garage, Garage Door Opener
Garage Spaces 2.0
Utilities Available Cable Available, Electricity Connected, Natural Gas Connected, Sewer Connected, Water Connected
Amenities Available Clubhouse, Dog Park, Fitness Center, Gated, Jogging Path, Maintenance Grounds, Pickleball, Shuffleboard Court
Roof Type Shingle
Porch Covered, Front Porch, Rear Porch
Total Parking Spaces 2
Garage Yes
Private Pool No
Building
Lot Description Cleared
Faces South
Sewer Public Sewer
Water Public
Architectural Style Traditional
Structure Type Fiber Cement,Frame
New Construction Yes
Schools
High Schools Matanzas
Others
HOA Name First Service Management
HOA Fee Include Maintenance Grounds
Senior Community Yes
Tax ID 0411305160000002110
Security Features Carbon Monoxide Detector(s),Security Gate,Smoke Detector(s)
Acceptable Financing Cash, Conventional, FHA, VA Loan, Other
Listing Terms Cash, Conventional, FHA, VA Loan, Other




