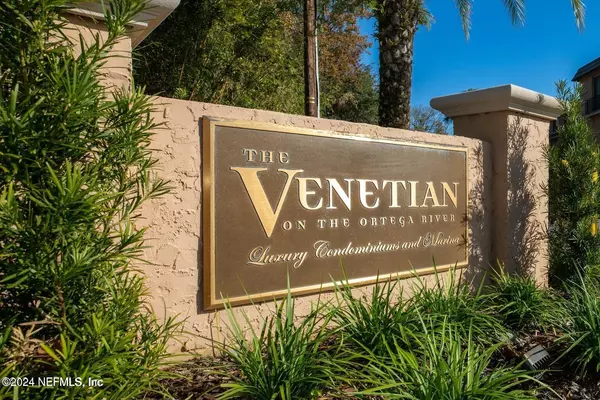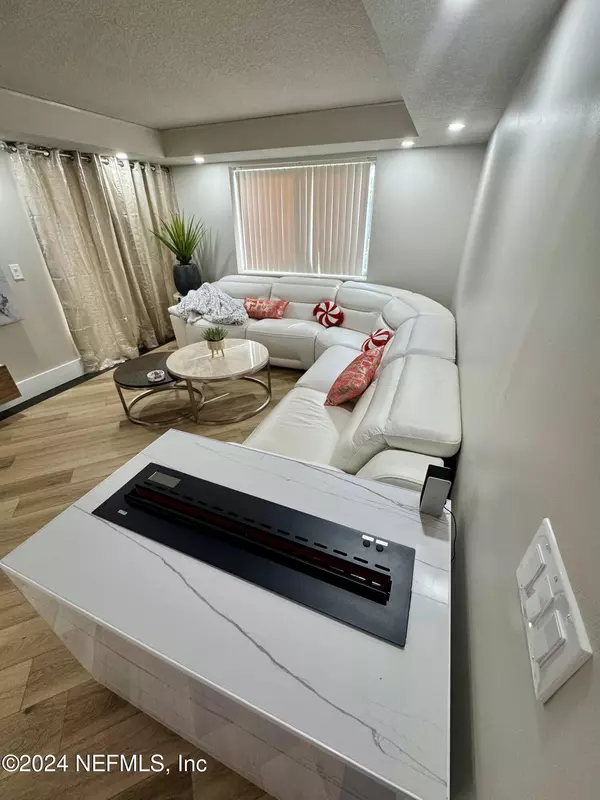5375 ORTEGA FARMS BLVD #408 Jacksonville, FL 32210
UPDATED:
01/01/2025 02:30 AM
Key Details
Property Type Condo
Sub Type Condominium
Listing Status Active
Purchase Type For Sale
Square Footage 1,276 sqft
Price per Sqft $250
Subdivision Venetian On The Ortega
MLS Listing ID 2062393
Bedrooms 3
Full Baths 2
Construction Status Updated/Remodeled
HOA Fees $633/mo
HOA Y/N Yes
Originating Board realMLS (Northeast Florida Multiple Listing Service)
Year Built 1969
Annual Tax Amount $3,336
Lot Size 435 Sqft
Acres 0.01
Property Description
The master suite is a showstopper, featuring a spa-inspired bath that must be seen to be believed. Enjoy an active lifestyle with the vibrant condo association, offering a calendar full of activities, pristine upkeep, and a welcoming community. As Is Contract and $5000 in concessions. Don't miss your chance to own this one of a kind unit!
Location
State FL
County Duval
Community Venetian On The Ortega
Area 055-Confederate Point/Ortega Farms
Direction Take I-295 South to Exit 10 for Roosevelt Blvd/US-17 N. Merge onto Roosevelt Blvd and head north. Turn left onto Timuquana Rd. Turn right onto Ortega Farms Blvd. Continue to 5375 Ortega Farms Blvd, Gate Code required.
Interior
Interior Features Built-in Features, Ceiling Fan(s), Open Floorplan, Primary Bathroom -Tub with Separate Shower, Smart Thermostat, Walk-In Closet(s)
Heating Central
Cooling Central Air
Flooring Laminate, Tile
Fireplaces Type Free Standing
Fireplace Yes
Laundry Lower Level
Exterior
Exterior Feature Other
Parking Features Assigned, Gated
Utilities Available Electricity Connected, Sewer Connected, Water Connected
Amenities Available Boat Slip, Clubhouse, Fitness Center, Gated, Maintenance Grounds
View Water
Porch Covered, Rear Porch
Garage No
Private Pool No
Building
Story 1
Sewer Public Sewer
Water Public
Level or Stories 1
Structure Type Stucco
New Construction No
Construction Status Updated/Remodeled
Others
HOA Fee Include Insurance,Maintenance Grounds,Maintenance Structure,Other
Senior Community No
Tax ID 1035301328
Security Features Security Gate,Smoke Detector(s)
Acceptable Financing Cash, Conventional, FHA, VA Loan
Listing Terms Cash, Conventional, FHA, VA Loan




