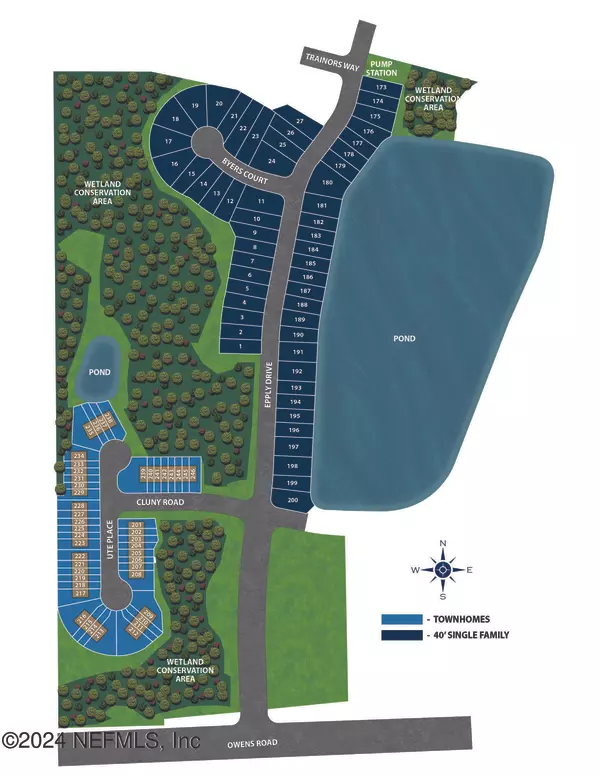13535 UTE PL #202 Jacksonville, FL 32218
UPDATED:
01/02/2025 09:16 PM
Key Details
Property Type Townhouse
Sub Type Townhouse
Listing Status Pending
Purchase Type For Sale
Square Footage 1,428 sqft
Price per Sqft $182
Subdivision Cedar Creek
MLS Listing ID 2062658
Style Traditional
Bedrooms 3
Full Baths 2
Half Baths 1
Construction Status Under Construction
HOA Fees $2,606/ann
HOA Y/N Yes
Originating Board realMLS (Northeast Florida Multiple Listing Service)
Year Built 2025
Annual Tax Amount $786
Lot Size 2,178 Sqft
Acres 0.05
Lot Dimensions 4800
Property Description
The second floor is a serene retreat, housing all three bedrooms. The luxurious primary bedroom is a true oasis, complete with an ensuite featuring dual vanities and a walk-in shower. Imagine starting and ending each day in this peaceful space. When you want to play, the vibrant River City Marketplace is just a brief five-minute drive away. Explore a multitude of entertainment and shopping opportunities, from dining at trendy restaurants to finding unique treasures at local boutiques. At Cedar Creek, the best of Jacksonville is at your fingertips.
Location
State FL
County Duval
Community Cedar Creek
Area 091-Garden City/Airport
Direction Take I-95 North to exit 363A (Airport Road), go east, then turn left on Max Leggett Parkway, turn left on Owens Road. The community is on the right, just past the overpass. Model Address: 14184 Epply Drive, Jacksonville, FL 32218
Interior
Interior Features Breakfast Bar, Open Floorplan, Primary Bathroom - Shower No Tub, Split Bedrooms, Walk-In Closet(s)
Heating Central, Heat Pump, Natural Gas
Cooling Electric
Flooring Carpet, Tile
Furnishings Unfurnished
Laundry Gas Dryer Hookup, In Unit, Upper Level
Exterior
Parking Features Attached, Garage Door Opener
Garage Spaces 1.0
Utilities Available Cable Available, Electricity Available, Sewer Available, Water Available
Roof Type Shingle
Total Parking Spaces 1
Garage Yes
Private Pool No
Building
Lot Description Cleared
Sewer Public Sewer
Water Public
Architectural Style Traditional
Structure Type Wood Siding
New Construction Yes
Construction Status Under Construction
Schools
Elementary Schools Louis Sheffield
Middle Schools Oceanway
High Schools First Coast
Others
HOA Fee Include Internet,Maintenance Grounds
Senior Community No
Tax ID 1062562500
Security Features Smoke Detector(s)
Acceptable Financing Cash, Conventional, FHA, VA Loan
Listing Terms Cash, Conventional, FHA, VA Loan




