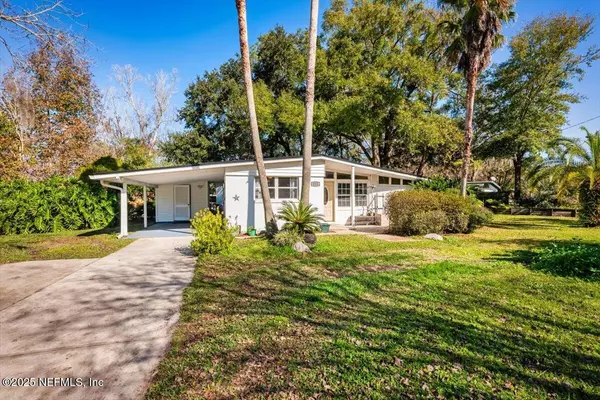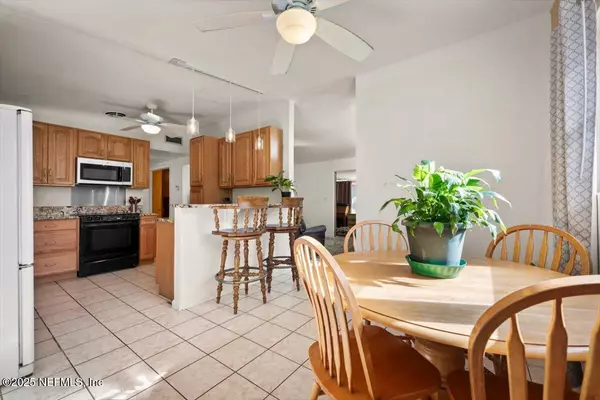923 LE BRUN DR Jacksonville, FL 32205
UPDATED:
01/06/2025 02:46 PM
Key Details
Property Type Single Family Home
Sub Type Single Family Residence
Listing Status Pending
Purchase Type For Sale
Square Footage 1,078 sqft
Price per Sqft $208
Subdivision Normandy
MLS Listing ID 2061460
Style Traditional
Bedrooms 3
Full Baths 2
Construction Status Updated/Remodeled
HOA Y/N No
Originating Board realMLS (Northeast Florida Multiple Listing Service)
Year Built 1957
Annual Tax Amount $3,126
Lot Size 10,890 Sqft
Acres 0.25
Property Description
This home has a brand new roof and gutters (2024) and a newer HVAC system (2021), ensuring peace of mind for years to come. Throughout the home, you'll find beautiful ceramic tile flooring for easy maintenance. The kitchen features granite countertops with a matching bar, complemented by solid wood cabinetry with soft-close doors.
The cozy bedrooms each have generous-sized closets, and there are two additional hall closets for extra storage. The middle bedroom includes two glass doors leading directly to the bright and airy Florida room. Both bathrooms are equipped with walk-in showers, providing modern convenience. Step outside to a carport with a breezeway leading to the backyard. The outdoor space is perfect for entertaining with a 170-square-foot shed, a 100-square-foot tiki bar, and a gazebo featuring a tin roof. The front yard features mature trees along the fence line.
This home is ideally located near I-295 and I-10, with easy access to major grocery stores, shopping centers, and dining options. It's the perfect combination of comfort, convenience, and charm schedule your tour today!
Location
State FL
County Duval
Community Normandy
Area 053-Hyde Grove Area
Direction Get on I-95 N from US-1 N. Follow I-95 N and I-10 W to FL-103 S/Lane Ave S. Take exit 357 from I-10 W. Use any lane to turn left onto FL-103 S/Lane Ave S. Turn right onto Normandy Blvd, turn right onto Le Brun Dr and destination will be on the right.
Interior
Interior Features Ceiling Fan(s), Primary Bathroom - Shower No Tub
Heating Central
Cooling Central Air
Flooring Tile
Laundry Electric Dryer Hookup, Washer Hookup
Exterior
Parking Features Attached Carport
Carport Spaces 1
Fence Chain Link
Utilities Available Cable Available, Electricity Connected, Sewer Connected, Water Connected
View City
Roof Type Metal
Garage No
Private Pool No
Building
Lot Description Irregular Lot
Sewer Public Sewer
Water Public
Architectural Style Traditional
Structure Type Block
New Construction No
Construction Status Updated/Remodeled
Schools
Elementary Schools Ramona Boulevard
Middle Schools Westside
High Schools Edward White
Others
Senior Community No
Tax ID 0111080000
Acceptable Financing Cash, Conventional, FHA, VA Loan
Listing Terms Cash, Conventional, FHA, VA Loan




