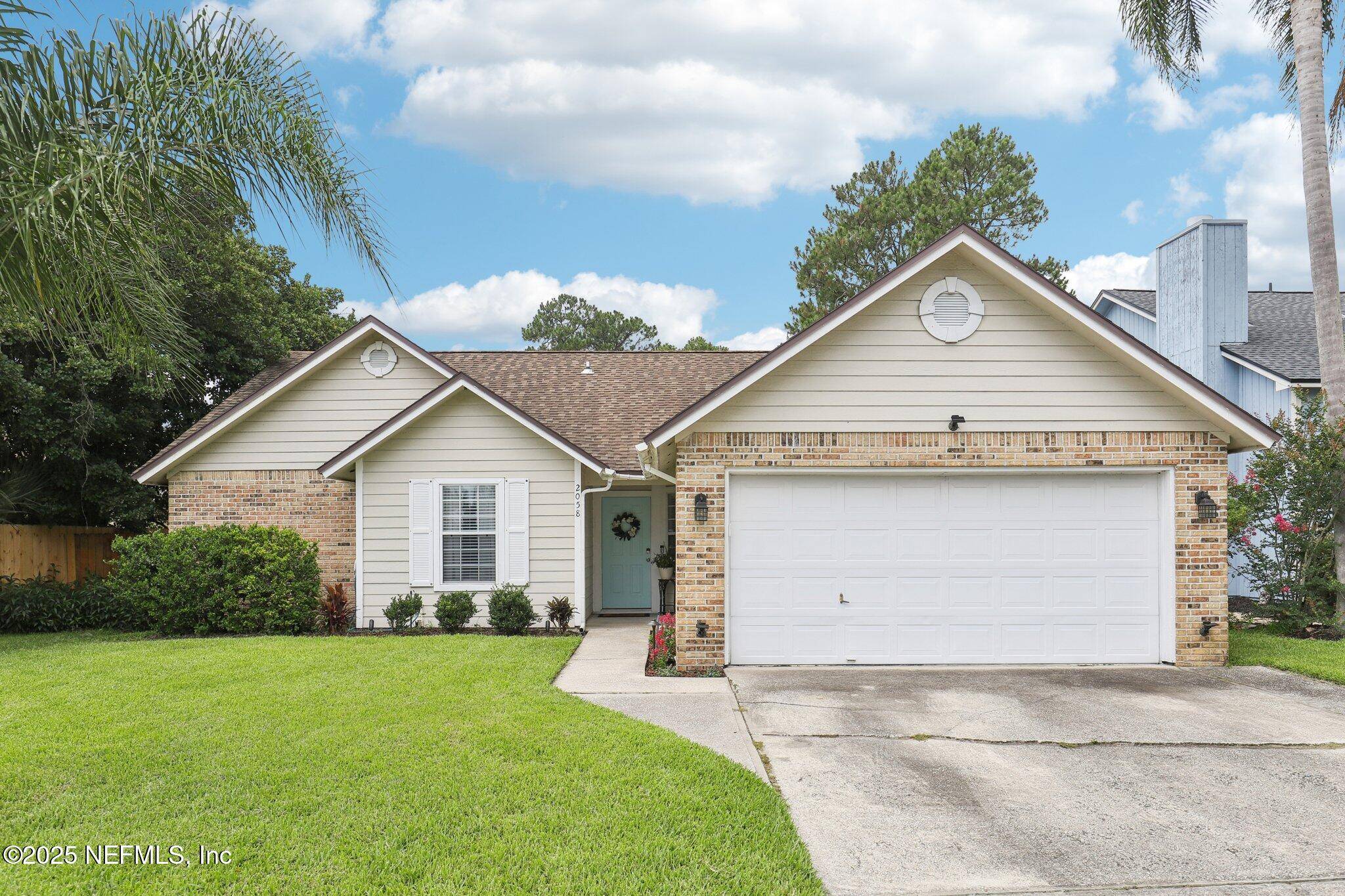2058 ST MARTINS DR E Jacksonville, FL 32246
OPEN HOUSE
Sat Jun 21, 10:00am - 12:00pm
UPDATED:
Key Details
Property Type Single Family Home
Sub Type Single Family Residence
Listing Status Active
Purchase Type For Sale
Square Footage 1,560 sqft
Price per Sqft $242
Subdivision Kensington Gardens
MLS Listing ID 2093920
Style Ranch,Traditional
Bedrooms 4
Full Baths 2
Construction Status Updated/Remodeled
HOA Fees $850/ann
HOA Y/N Yes
Year Built 1991
Annual Tax Amount $3,339
Lot Size 8,276 Sqft
Acres 0.19
Property Sub-Type Single Family Residence
Source realMLS (Northeast Florida Multiple Listing Service)
Property Description
Location
State FL
County Duval
Community Kensington Gardens
Area 025-Intracoastal West-North Of Beach Blvd
Direction E ON ATLANTIC , Right INTO KENSINGTON, L ON KENSINGTON LAKES, R ON ASHMORE GREEN, L ON ST MARTINS TO HOME ON RIGHT.
Interior
Interior Features Ceiling Fan(s), Entrance Foyer, His and Hers Closets, Open Floorplan, Pantry, Primary Bathroom - Shower No Tub, Split Bedrooms, Vaulted Ceiling(s), Walk-In Closet(s)
Heating Central, Electric
Cooling Central Air, Electric
Flooring Carpet, Tile, Vinyl
Fireplaces Number 1
Fireplaces Type Wood Burning
Furnishings Unfurnished
Fireplace Yes
Laundry Electric Dryer Hookup, In Garage, Washer Hookup
Exterior
Parking Features Attached, Garage
Garage Spaces 2.0
Fence Back Yard, Full, Wood
Utilities Available Cable Available, Electricity Connected, Sewer Connected, Water Connected
Amenities Available Park
Roof Type Shingle
Porch Front Porch, Patio, Porch
Total Parking Spaces 2
Garage Yes
Private Pool No
Building
Lot Description Cleared, Sprinklers In Front, Sprinklers In Rear
Faces North
Sewer Public Sewer
Water Public
Architectural Style Ranch, Traditional
Structure Type Frame
New Construction No
Construction Status Updated/Remodeled
Schools
Elementary Schools Abess Park
Middle Schools Landmark
High Schools Sandalwood
Others
HOA Name Kensington Homewoners Association
HOA Fee Include Maintenance Grounds
Senior Community No
Tax ID 1652671835
Acceptable Financing Cash, Conventional, FHA, VA Loan
Listing Terms Cash, Conventional, FHA, VA Loan
Virtual Tour https://www.zillow.com/view-imx/bd8f1894-84cf-4b8a-87fd-ef9bba4fe658?wl=true&setAttribution=mls&initialViewType=pano




