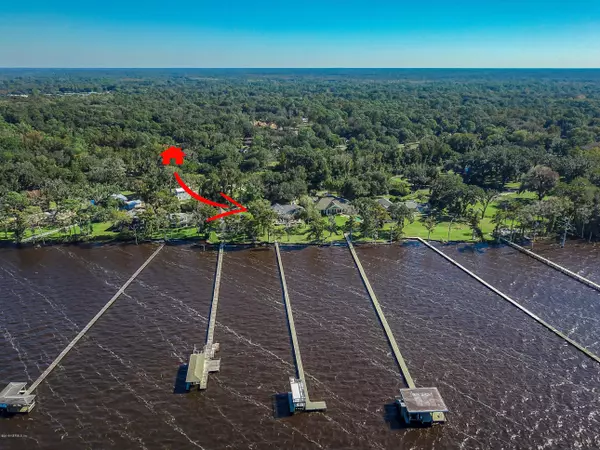For more information regarding the value of a property, please contact us for a free consultation.
1105 POPOLEE RD St Johns, FL 32259
Want to know what your home might be worth? Contact us for a FREE valuation!

Our team is ready to help you sell your home for the highest possible price ASAP
Key Details
Sold Price $1,017,000
Property Type Single Family Home
Sub Type Single Family Residence
Listing Status Sold
Purchase Type For Sale
Square Footage 3,753 sqft
Price per Sqft $270
Subdivision Read Tract
MLS Listing ID 1026616
Sold Date 02/14/20
Style Traditional
Bedrooms 4
Full Baths 3
HOA Y/N No
Originating Board realMLS (Northeast Florida Multiple Listing Service)
Year Built 1998
Lot Dimensions 0.76 acres
Property Description
Welcome Home to this impressive St. Johns Riverfront estate on .76 acres, not in a flood zone! This updated brick home boasts so much to love including panoramic river views, newer roof (only 2 years old), newer boat dock/lift with second story, new A/C (only 5 years old), circular drive for plenty of parking, a stately brick and wrought iron fence, and screened in pool/spa with lanai for the consummate entertainer. Backyard Oasis also boosts a stunning paver patio situated alongside the screened lanai with impressive fire bowl lighting provides another destination to savor the views and sunsets after enjoying the refreshing amenities of the pool/spa. Home is not located in a flood zone! No flood insurance required! The welcoming leaded glass front door open upon an expansive open concept layout, emphasized by vaulted ceilings, rich wood floors, ambient lighting, and expansive windows captivating 123' of waterfront bliss.
This impeccable open floor plan draws you in with elegant charm featuring a double-sided fireplace, designer-inspired kitchen with stainless steel appliances and over sized prep island.
Elegant Wood floors continue throughout your first floor master bedroom suite unveiling more pool/river views and a spacious bathroom with his/her sinks, vanity area and walk in closets. Main floor also features an office with French doors and a flexible room perfect for a second living space/den/bonus room/guest suite/ or 4th bedroom! Upstairs guest bedroom has private walk-out to balcony with pool and river views.
A must-see, tour this sophisticated abode today to discover your riverfront oasis! Don't forget your Bring your boat, toys or RV! No HOA or CDD Fees!
This home is conveniently located at 1105 Popolee Road Saint Johns, Florida 32259 in Fruit cove/Switzerland area in St. Johns County just minutes from Duval County.
You'll appreciate 4 beds, 3 full bathrooms and over 3,700 sq ft on .76 acres.
Schools:
Hickory Creek Elementary
Fruit Cove Middle
Creekside High School
Distance to the following areas-
Jacksonville Beach: 38 mins
Atlantic Beach: 43 mins
Neptune Beach: 45 mins
St. Augustine Beach: 50 mins
Downtown Jacksonville: 30 mins
Downtown St. Augustine: 40 mins
Jaguars Stadium: 35 mins
St. Johns Town Center: 30 mins
Jacksonville International Airport: 40 mins
Orange Park: 20 mins
Fleming Island: 25 mins
Southside Blvd: 30 mins
Ortega: 25 mins
Mandarin: 15 mins
Durbin Town Center: 15 mins
Baptist Medical Center: 20 mins
St. Vincent Medical Center: 25 mins
Nas Jax, Jacksonville Naval Air Station: 20 mins
Mayport Naval Station: 40 mins
Keywords:
boating, fish, boat, boat lift, dock, deck, deep water, boaters dream, direct waterfront, navigate to ocean, modern, river front, updated, hardwood floors, vinyl plank floors, pool, spa, two story, granite kitchen, stainless steel appliances, balcony, screened pool, fence, fenced yard, 4 car garage, fireplace, gas fire place, st, johns, river view, riverview, riverviews, river views, saint johns river, st johns river, river front, riverfront, luxury home, estate home, high end, mansion, , water front, backyard oasis, panoramic views, luxury kitchen, gourmet kitchen, stainless steel appliances, granite countertops, grand fireplace, 42" cabinets, rivertown, river town, st, johns county, julington creek, duval county, fruit cove, master suite, fully navigable water, ocean, open floor plan, conveniently located, close to restaurants, shopping, large lot, large backyard, big lot, nice size yard, upgraded, updated, remodeled, renovated, luxurious, captivating, beautiful, spotless, remodel, landscaped, impeccable, motivated seller, priced to sell, river frontage, large boats, deep water, private, privacy, oak trees, farmhouse, waterfront homes for sale, st. johns river homes for sale, riverfront homes for sale, river front homes for sale, water front homes for sale, st , johns county homes for sale.
Location
State FL
County St. Johns
Community Read Tract
Area 301-Julington Creek/Switzerland
Direction From I-295 S, take exit 5 onto San Jose Blvd. Keep right onto FL-13 S. Turn right onto Fruit Cove Rd N. Turn right onto Popolee Rd. The destination is on your right. 1105 Popolee Rd, St Johns FL 32259
Rooms
Other Rooms Outdoor Kitchen
Interior
Interior Features Breakfast Bar, Built-in Features, Eat-in Kitchen, Entrance Foyer, Kitchen Island, Primary Bathroom -Tub with Separate Shower, Primary Downstairs, Split Bedrooms, Vaulted Ceiling(s), Walk-In Closet(s)
Heating Central, Other
Cooling Central Air
Flooring Tile, Vinyl, Wood
Fireplaces Number 1
Fireplaces Type Double Sided, Free Standing, Gas
Fireplace Yes
Exterior
Exterior Feature Boat Lift, Dock
Parking Features Attached, Circular Driveway, Detached, Garage, Garage Door Opener, RV Access/Parking
Garage Spaces 4.0
Fence Wrought Iron
Pool In Ground, Heated, Screen Enclosure
Waterfront Description Navigable Water,Ocean Front,River Front
View River
Roof Type Shingle
Porch Deck, Front Porch, Patio, Screened
Total Parking Spaces 4
Private Pool No
Building
Lot Description Cul-De-Sac
Sewer Septic Tank
Water Public
Architectural Style Traditional
New Construction No
Schools
Elementary Schools Hickory Creek
High Schools Creekside
Others
Tax ID 0046200000
Security Features Security System Leased
Acceptable Financing Cash, Conventional, FHA, VA Loan
Listing Terms Cash, Conventional, FHA, VA Loan
Read Less
Bought with KELLER WILLIAMS REALTY ATLANTIC PARTNERS



