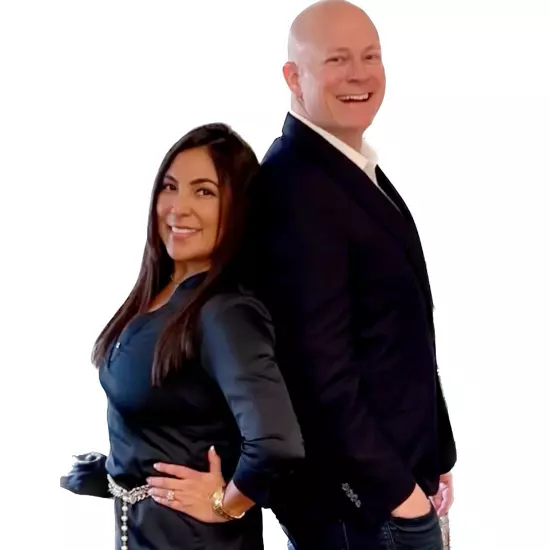For more information regarding the value of a property, please contact us for a free consultation.
104 & 106 PARK AVE San Mateo, FL 32187
Want to know what your home might be worth? Contact us for a FREE valuation!

Our team is ready to help you sell your home for the highest possible price ASAP
Key Details
Sold Price $269,340
Property Type Single Family Home
Sub Type Single Family Residence
Listing Status Sold
Purchase Type For Sale
Square Footage 2,062 sqft
Price per Sqft $130
Subdivision Highland Park
MLS Listing ID 1157133
Sold Date 07/01/22
Style Traditional
Bedrooms 4
Full Baths 2
Half Baths 1
HOA Y/N No
Originating Board realMLS (Northeast Florida Multiple Listing Service)
Year Built 1953
Lot Dimensions .51 +/- acres
Property Description
Home & mother-in-law apartment investment opportunity. 2 dwellings, 1 word, Nice! CB w/simulated brick 1100 sqft home. Utility & potential 3BR is currently not heated/cooled. Living, dining & kitchen open concept to entertain. Screened rear porch allows getaway & for you to enjoy the large rear yard in this desired country setting. Carrier HVAC installed 2/2022. Roof estimate of 3 yrs. 2BR apartment w/commercial-type 37x26 garage below. 962 sqft living area access easily by exterior step to covered wood deck. Newly installed flooring, fresh paint thru-out 3/2022. Best part, scheduled new roof. Sound to good to be true? View photos to see it now before it is gone. A lease exist on home until 7/7/2022. The garage apt is move in ready w/commercial-type garage. Only being sold together.
Location
State FL
County Putnam
Community Highland Park
Area 564-East Palatka/San Mateo/N Satsuma/Orange Mills
Direction Hwy 17 South to San Mateo, left on Bear Blvd (by Browning Pearce School), right on Old San Mateo Rd, left on N. Boundary, right on South Oakland, left on Park, property on left, #104 & #106.
Rooms
Other Rooms Shed(s)
Interior
Interior Features Primary Bathroom - Tub with Shower
Heating Central
Cooling Central Air, Electric
Flooring Carpet, Tile
Fireplaces Type Wood Burning, Other
Fireplace Yes
Laundry Electric Dryer Hookup, Washer Hookup
Exterior
Parking Features Detached, Garage
Garage Spaces 2.0
Fence Back Yard
Pool None
Roof Type Shingle
Porch Front Porch, Patio, Screened
Total Parking Spaces 2
Private Pool No
Building
Sewer Septic Tank
Water Well
Architectural Style Traditional
New Construction No
Others
Tax ID 281027370000000580
Acceptable Financing Cash, Conventional
Listing Terms Cash, Conventional
Read Less




