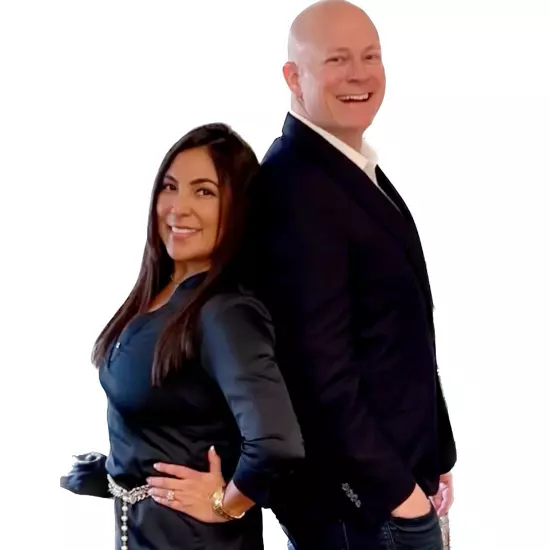For more information regarding the value of a property, please contact us for a free consultation.
216 E COUNTRY CLUB DR Williston, FL 32696
Want to know what your home might be worth? Contact us for a FREE valuation!

Our team is ready to help you sell your home for the highest possible price ASAP
Key Details
Sold Price $210,000
Property Type Single Family Home
Sub Type Single Family Residence
Listing Status Sold
Purchase Type For Sale
Square Footage 1,626 sqft
Price per Sqft $129
Subdivision Williston Highlands
MLS Listing ID 1166481
Sold Date 08/01/22
Style Ranch
Bedrooms 3
Full Baths 2
HOA Y/N No
Originating Board realMLS (Northeast Florida Multiple Listing Service)
Year Built 1979
Lot Dimensions 0.31 acres
Property Description
BACK ON MARKET due to buyers financing falling through!
QUIET COUNTRY LIVING WITH NO HOA!! Welcome to this charming 3 bedroom, 2 bath, 2-car garage, 1,626 sq. ft. concrete block home. The oversized living room boasts a beautiful stone, wood burning fireplace. Living room flows into a bonus room with plenty of natural light and double sliding glass doors. Tile floors throughout the home with vinyl flooring in the bedrooms. Home has a well, sprinkler system and professionally installed generator transfer switch. Sitting on the back lanai you'll enjoy a cool breeze, the majestic oak trees, and revel in all the privacy this .31-acre lot provides! Conveniently located 10 minutes from Williston and centrally located between Gainesville and Ocala. Home being sold As-Is.
Location
State FL
County Levy
Community Williston Highlands
Area 661-Levy County-East
Direction From FL-121 S, turn right onto NE 1st Place, then turn right onto E Country Club Dr, then your destination will be on the left.
Interior
Interior Features Breakfast Bar, Entrance Foyer, Primary Bathroom - Shower No Tub
Heating Central
Cooling Central Air
Flooring Tile, Vinyl
Exterior
Parking Features Attached, Garage, Garage Door Opener
Garage Spaces 2.0
Fence Back Yard
Pool None
Roof Type Metal,Shingle
Porch Porch, Screened
Total Parking Spaces 2
Private Pool No
Building
Lot Description Sprinklers In Front, Sprinklers In Rear
Sewer Septic Tank
Water Well
Architectural Style Ranch
Structure Type Block,Vinyl Siding
New Construction No
Schools
Elementary Schools Other
Middle Schools Other
High Schools Other
Others
Tax ID 0924000800
Security Features Security System Owned,Smoke Detector(s)
Acceptable Financing Cash, Conventional
Listing Terms Cash, Conventional
Read Less
Bought with NON MLS




