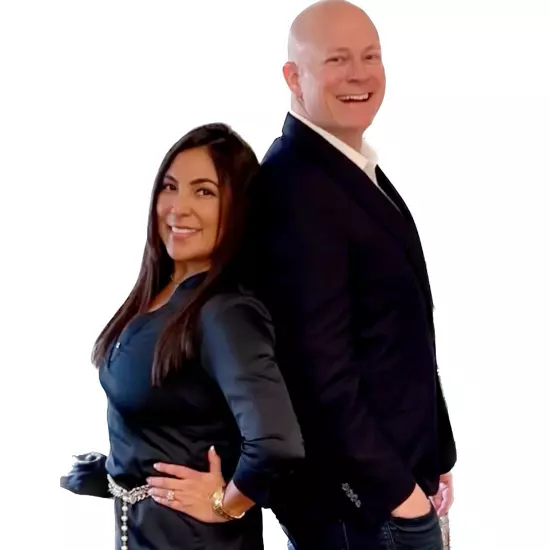For more information regarding the value of a property, please contact us for a free consultation.
2870 AFFIRMED CT Green Cove Springs, FL 32043
Want to know what your home might be worth? Contact us for a FREE valuation!

Our team is ready to help you sell your home for the highest possible price ASAP
Key Details
Sold Price $291,000
Property Type Single Family Home
Sub Type Single Family Residence
Listing Status Sold
Purchase Type For Sale
Square Footage 1,337 sqft
Price per Sqft $217
Subdivision Asbury Downs
MLS Listing ID 2040713
Sold Date 10/01/24
Style Traditional
Bedrooms 3
Full Baths 2
Construction Status Updated/Remodeled
HOA Fees $15/ann
HOA Y/N Yes
Originating Board realMLS (Northeast Florida Multiple Listing Service)
Year Built 1996
Annual Tax Amount $3,452
Lot Size 0.440 Acres
Acres 0.44
Property Description
Charming 3-bedroom, 2-bathroom home located in the highly sought-after Lake Asbury neighborhood with excellent schools! This well-maintained property sits at the end of a quiet cul-de-sac and features a spacious backyard, perfect for outdoor activities. The home includes a 12x30 ft off-grade shed, ideal for extra storage or hobbies. There's ample room for your RV or boat. Inside, you'll find a beautifully remodeled kitchen complete with a refrigerator. Granite counters in kitchen and both baths. The thoughtful split-bedroom design ensures privacy and comfort. No CDD fee, and a very reasonable HOA.
Location
State FL
County Clay
Community Asbury Downs
Area 163-Lake Asbury Area
Direction S on Blanding through Orange Park, L Henley Rd, R Citation Dr, R Affirmed to house.
Rooms
Other Rooms Shed(s)
Interior
Interior Features Ceiling Fan(s), Eat-in Kitchen, Pantry, Primary Bathroom - Tub with Shower, Split Bedrooms, Vaulted Ceiling(s), Walk-In Closet(s)
Heating Central
Cooling Central Air
Flooring Carpet, Tile
Furnishings Unfurnished
Laundry Electric Dryer Hookup, In Garage, Washer Hookup
Exterior
Parking Features Attached, Garage, Garage Door Opener, RV Access/Parking
Garage Spaces 2.0
Fence Back Yard, Wood
Pool None
Utilities Available Cable Available, Electricity Connected
Roof Type Shingle
Porch Patio
Total Parking Spaces 2
Garage Yes
Private Pool No
Building
Lot Description Cleared, Few Trees, Irregular Lot
Faces East
Sewer Public Sewer
Water Public
Architectural Style Traditional
Structure Type Composition Siding,Fiber Cement
New Construction No
Construction Status Updated/Remodeled
Others
Senior Community No
Tax ID 28052501011001234
Acceptable Financing Cash, Conventional, FHA, USDA Loan, VA Loan
Listing Terms Cash, Conventional, FHA, USDA Loan, VA Loan
Read Less
Bought with EXIT INSPIRED REAL ESTATE




