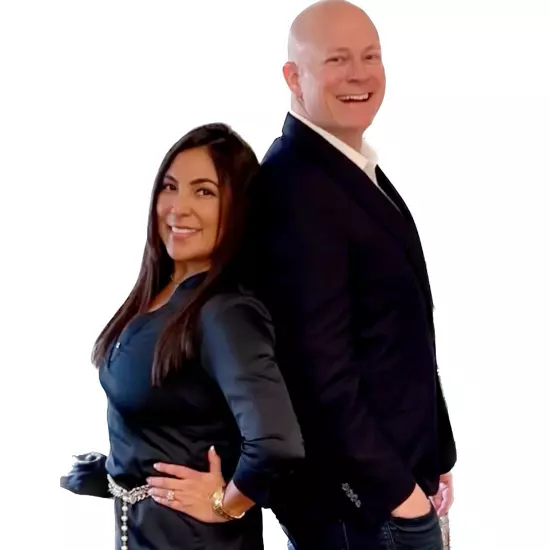For more information regarding the value of a property, please contact us for a free consultation.
1404 GIBRALTER LN Fleming Island, FL 32003
Want to know what your home might be worth? Contact us for a FREE valuation!

Our team is ready to help you sell your home for the highest possible price ASAP
Key Details
Sold Price $440,000
Property Type Single Family Home
Sub Type Single Family Residence
Listing Status Sold
Purchase Type For Sale
Square Footage 2,016 sqft
Price per Sqft $218
Subdivision Brighton
MLS Listing ID 2043159
Sold Date 10/30/24
Bedrooms 4
Full Baths 2
HOA Fees $19/ann
HOA Y/N Yes
Originating Board realMLS (Northeast Florida Multiple Listing Service)
Year Built 1996
Annual Tax Amount $3,663
Lot Size 8,712 Sqft
Acres 0.2
Property Description
Yes, the grass is really this green! From the minute you pull up you will see how well maintained this property is. From the beautiful zoysia lawn, to the immaculate exterior you be impressed. There is even a whole-house generator with two propane tanks ready to weather any storm. Once you step foot inside, your imagination will guide you on where to place your furniture. There is a formal living or office area immediately to your right, and a dining room to the left as soon as you walk in the front door. From there you will notice a pretty open living to the kitchen area that also has an eat-in. The large master bedroom has plenty of room for your large furniture. The other 3 bedrooms are split from the master so you will have some privacy from the kids or guests. As you make your way to the back yard you will notice the nicely installed pavers and also the garden shed. There is plenty of room if you want to add a pool in the future, or if you just need room to entertain.
Location
State FL
County Clay
Community Brighton
Area 122-Fleming Island-Nw
Direction 220 to Lakeshore towards the lake, right on pickwick, right on Gibralter, house in on right just before cut-de-sac.
Rooms
Other Rooms Shed(s)
Interior
Interior Features Ceiling Fan(s), Eat-in Kitchen, Open Floorplan, Primary Bathroom -Tub with Separate Shower, Primary Downstairs, Vaulted Ceiling(s), Walk-In Closet(s)
Heating Central
Cooling Central Air
Flooring Tile, Vinyl
Fireplaces Number 1
Fireplaces Type Wood Burning
Furnishings Unfurnished
Fireplace Yes
Laundry Electric Dryer Hookup, In Unit, Washer Hookup
Exterior
Parking Features Garage
Garage Spaces 2.0
Fence Back Yard, Wood
Pool None
Utilities Available Cable Available, Electricity Connected, Sewer Connected, Water Connected, Propane
Roof Type Shingle
Porch Porch, Rear Porch
Total Parking Spaces 2
Garage Yes
Private Pool No
Building
Lot Description Sprinklers In Front, Sprinklers In Rear
Faces East
Sewer Public Sewer
Water Public
Structure Type Stone,Wood Siding
New Construction No
Schools
High Schools Fleming Island
Others
Senior Community No
Tax ID 29042602130600236
Security Features Security System Owned
Acceptable Financing Cash, Conventional, FHA, VA Loan
Listing Terms Cash, Conventional, FHA, VA Loan
Read Less
Bought with WATSON REALTY CORP




