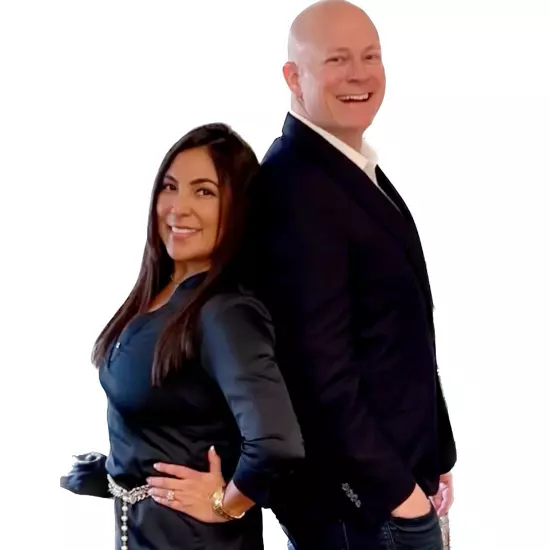For more information regarding the value of a property, please contact us for a free consultation.
2385 TOWNSQUARE DR Jacksonville, FL 32216
Want to know what your home might be worth? Contact us for a FREE valuation!

Our team is ready to help you sell your home for the highest possible price ASAP
Key Details
Sold Price $305,000
Property Type Single Family Home
Sub Type Single Family Residence
Listing Status Sold
Purchase Type For Sale
Square Footage 1,619 sqft
Price per Sqft $188
Subdivision Hidden Valley
MLS Listing ID 2052874
Sold Date 12/06/24
Style Contemporary
Bedrooms 3
Full Baths 2
HOA Y/N No
Originating Board realMLS (Northeast Florida Multiple Listing Service)
Year Built 1996
Annual Tax Amount $1,818
Lot Size 5,662 Sqft
Acres 0.13
Property Description
** SPLIT BED FLOOR PLAN *** GREAT LOCATION ** SCREENED PATIO **
Beautiful Southside Home! This charming residence is located in a fantastic location, and nestled on a dead-end street ensuring no traffic and more peace and quiet. The split bedroom floor plan offers privacy and comfort. Enjoy the convenience of extra parking in the driveway and the versatility of the backyard shed. Relax on the screened-in patio, admire the elegant molding and finishes, and soak up the natural light streaming through the ceiling skylight. The kitchen and dining room feature built-in shelves, adding functional style. The wood-like laminate flooring and soft blue walls create a calming ambiance throughout. Don't miss this opportunity to own a piece of Southside paradise!
Location
State FL
County Duval
Community Hidden Valley
Area 022-Grove Park/Sans Souci
Direction Atlantic Blvd., South on Southside Blvd. Take a Right on Ivey Road, and Right on Townsquare Dr.
Rooms
Other Rooms Shed(s)
Interior
Interior Features Breakfast Bar, Built-in Features, Entrance Foyer, Primary Bathroom - Tub with Shower, Skylight(s), Split Bedrooms, Vaulted Ceiling(s), Walk-In Closet(s)
Heating Central, Electric
Cooling Central Air, Electric
Flooring Laminate, Tile
Furnishings Unfurnished
Laundry Electric Dryer Hookup, In Garage, Lower Level, Washer Hookup
Exterior
Parking Features Attached, Garage, Off Street
Garage Spaces 2.0
Fence Back Yard
Pool None
Utilities Available Cable Available, Electricity Available, Sewer Available, Water Available, Water Not Available
Roof Type Shingle
Porch Rear Porch, Screened
Total Parking Spaces 2
Garage Yes
Private Pool No
Building
Lot Description Dead End Street
Faces West
Sewer Public Sewer
Water Public
Architectural Style Contemporary
Structure Type Stucco
New Construction No
Schools
Elementary Schools Southside Estates
Middle Schools Southside
High Schools Englewood
Others
Senior Community No
Tax ID 1451840055
Security Features Smoke Detector(s)
Acceptable Financing Cash, Conventional, FHA, VA Loan
Listing Terms Cash, Conventional, FHA, VA Loan
Read Less
Bought with LPT REALTY LLC




