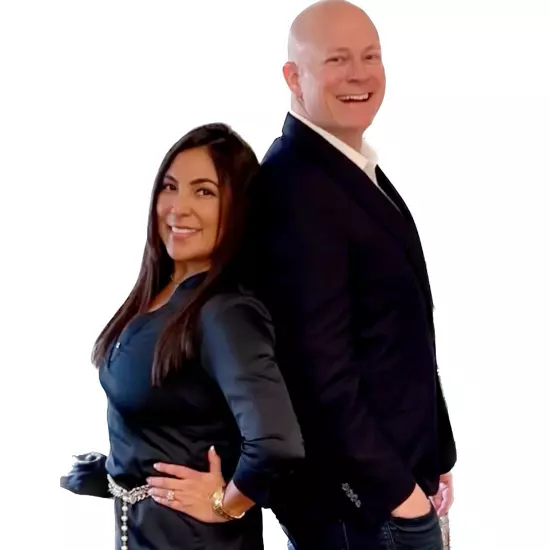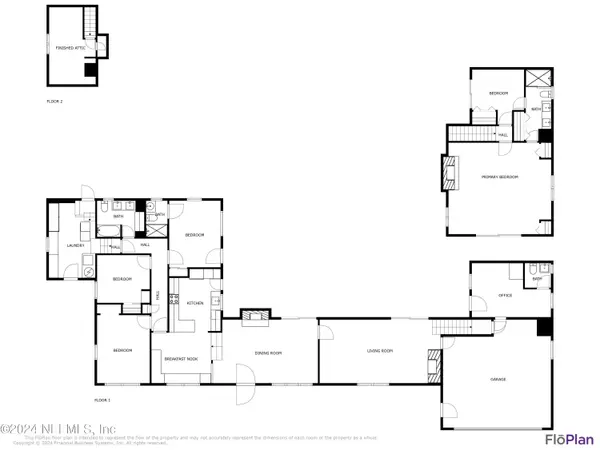For more information regarding the value of a property, please contact us for a free consultation.
2840 MANITOU AVE Jacksonville, FL 32210
Want to know what your home might be worth? Contact us for a FREE valuation!

Our team is ready to help you sell your home for the highest possible price ASAP
Key Details
Sold Price $707,500
Property Type Single Family Home
Sub Type Single Family Residence
Listing Status Sold
Purchase Type For Sale
Square Footage 3,000 sqft
Price per Sqft $235
Subdivision Ortega
MLS Listing ID 2045425
Sold Date 12/20/24
Bedrooms 5
Full Baths 3
Half Baths 1
Construction Status Updated/Remodeled
HOA Y/N No
Originating Board realMLS (Northeast Florida Multiple Listing Service)
Year Built 1936
Annual Tax Amount $5,467
Lot Size 10,018 Sqft
Acres 0.23
Property Description
This stunningly remodeled brick home on just under a quarter acre has been thoughtfully designed and lovingly cared for in Old Ortega. Updated HVACs, plumbing, & electrical! With hardwood floors, high ceilings, and natural light pouring in, you'll find something to love in every room of this spacious corner-lot home. The kitchen boasts an apron sink, granite counters, soft-close cabinets w/custom pull-outs, arabesque backsplash, & a built-in pantry. Roomy breakfast bar overlooks the sweetest nook w/built-ins for seating & storage. The oversized dining and living rooms, both with brick fireplaces and new sliders, seamlessly flow into each other for easy hosting and entertaining. Also note the exposed brick wall and beam ceilings in the living room.
Privately situated upstairs, the generous primary suite features new carpet, a third fireplace, a balcony overlooking the mossy tree-lined street, and a fully remodeled en-suite with double vanity and marble tile-surround shower. The fifth bedroom is located on the primary wing and has its own balcony overlooking the backyard; this room could also be a dreamy dressing room, home gym, or flex space!
Both full baths on the other side of the home were also remodeled just this year with handmade Spanish tile and stylish finishes. The guest suite has a door to the back patio and its own en-suite w/frameless glass shower door & an arched-mirror medicine cabinet. Two spacious bedrooms share the hall bath with double vanity, built-in storage w/hamper pull-out, & shower/tub combo.
Style meets function in the thoughtfully designed laundry room: pull out drawers and cleaning closet, open shelving, subway tile backsplash, and LVP. The laundry room provides additional access to the side yard, backyard, floored attic w/room for storage, and bonus finished attic w/HVAC vent & window - perfect for a reading nook. Behind the garage and with its own attached half-bath and updated flooring, the home office provides privacy for remote work, as well as direct access to the backyard.
Relax or entertain on the back patio overlooking the expansive fenced yard with an ideal balance of tree-canopied shade and sunny green space. Grapefruit, Meyer lemon, and fig trees round out this backyard oasis. The shed and covered breezeway are perfect for storage.
A few houses down in either direction from both Cortez and Seminole Park, and less than a mile to additional Ortega and Fairfax parks. Convenient to Roosevelt, NAS JAX, and local dining and shopping in Avondale.
Per COJ permits: roof 2014, HVAC 2020 & 2024, electrical panel 2020. See Upgrades List for more!
Location
State FL
County Duval
Community Ortega
Area 033-Ortega/Venetia
Direction From 17/Roosevelt, turn onto Longfellow, turn right onto Manitou, home is immediately on the right corner
Rooms
Other Rooms Shed(s)
Interior
Interior Features Breakfast Bar, Breakfast Nook, Built-in Features, Ceiling Fan(s), Entrance Foyer, Guest Suite, His and Hers Closets, Open Floorplan, Primary Bathroom - Shower No Tub, Split Bedrooms
Heating Central
Cooling Central Air, Multi Units
Flooring Carpet, Wood
Fireplaces Number 3
Fireplaces Type Wood Burning
Fireplace Yes
Laundry Electric Dryer Hookup, In Unit, Washer Hookup
Exterior
Exterior Feature Balcony
Parking Features Attached, Garage
Garage Spaces 2.0
Fence Back Yard
Pool None
Utilities Available Electricity Connected, Sewer Connected, Water Connected
Roof Type Shingle
Porch Patio
Total Parking Spaces 2
Garage Yes
Private Pool No
Building
Lot Description Corner Lot
Sewer Public Sewer
Water Public
New Construction No
Construction Status Updated/Remodeled
Others
Senior Community No
Tax ID 1016160000
Acceptable Financing Cash, Conventional, FHA, VA Loan
Listing Terms Cash, Conventional, FHA, VA Loan
Read Less
Bought with BERKSHIRE HATHAWAY HOMESERVICES FLORIDA NETWORK REALTY




