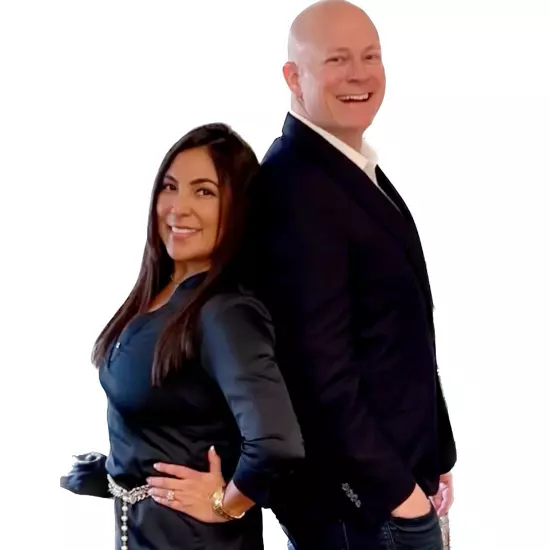For more information regarding the value of a property, please contact us for a free consultation.
11274 SW 106TH AVE Hampton, FL 32044
Want to know what your home might be worth? Contact us for a FREE valuation!

Our team is ready to help you sell your home for the highest possible price ASAP
Key Details
Sold Price $159,995
Property Type Manufactured Home
Sub Type Manufactured Home
Listing Status Sold
Purchase Type For Sale
Square Footage 1,530 sqft
Price per Sqft $104
Subdivision Metes & Bounds
MLS Listing ID 2043332
Sold Date 12/31/24
Bedrooms 3
Full Baths 2
Construction Status Fixer
HOA Y/N No
Originating Board realMLS (Northeast Florida Multiple Listing Service)
Year Built 1994
Property Description
Nestled in the woods your Paradise awaits. 7+/- acre lot will be divided from a larger parcel. Scattered around the property are large producing pecan trees, loaded pear trees, many flowering trees, chicken coop, & a concrete kennel. 3bedroom/2 bath Manufactured home has great potenital & was a great family home until an unfortunate bath tub leak damaged a large portion of the subfloor. Home boasts a large front florida room, split floorplan, indoor laundry, back porch has a separate office and storage/laundry area. Property features a covered detached carport with workshop, RV Carport with hook up, a shed converted to sewing/hobby room & a second storage shed. You must see this one to appreciate the potential. Also listed with Mls#2043237 with a whole 32 acres and a main home.
Location
State FL
County Bradford
Community Metes & Bounds
Area 524-Bradford County-Sw
Direction Take CR 18 from Brooker towards Hampton to a left on 106th Ave to property on the right
Rooms
Other Rooms Barn(s), Shed(s), Workshop
Interior
Interior Features Breakfast Bar, Butler Pantry, Ceiling Fan(s), Eat-in Kitchen, Primary Bathroom - Shower No Tub
Heating Electric
Cooling Wall/Window Unit(s)
Flooring Vinyl
Laundry Electric Dryer Hookup, Washer Hookup
Exterior
Parking Features Carport, Detached, RV Access/Parking, Shared Driveway
Carport Spaces 2
Fence Other
Pool None
Utilities Available Electricity Connected, Sewer Connected, Water Connected
View Trees/Woods
Roof Type Metal
Accessibility Accessible Approach with Ramp
Porch Front Porch, Glass Enclosed, Rear Porch
Garage No
Private Pool No
Building
Lot Description Agricultural, Farm
Sewer Private Sewer, Septic Tank
Water Private, Well
Structure Type Wood Siding
New Construction No
Construction Status Fixer
Schools
Middle Schools Bradford
High Schools Bradford
Others
Senior Community No
Tax ID 00897-0-00000
Security Features Security Gate
Acceptable Financing Cash, Conventional
Listing Terms Cash, Conventional
Read Less
Bought with NON MLS




