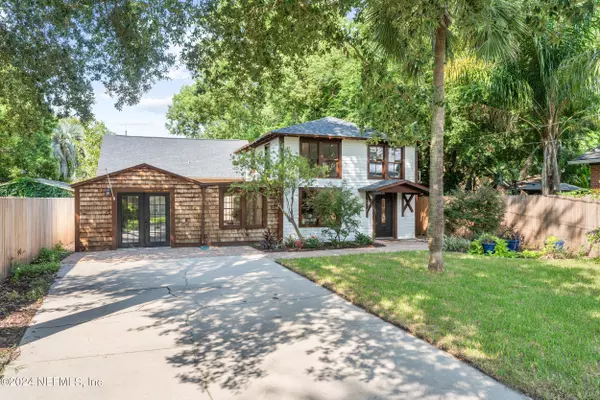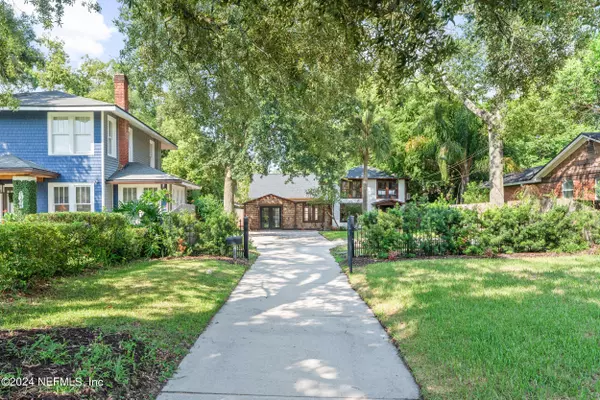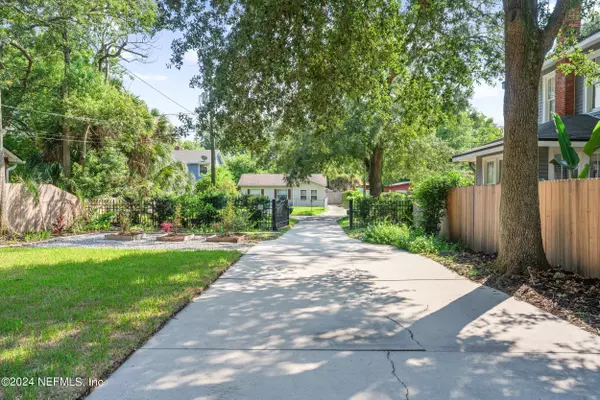1239 WOLFE ST Jacksonville, FL 32205
UPDATED:
01/09/2025 12:44 PM
Key Details
Property Type Single Family Home
Sub Type Single Family Residence
Listing Status Active
Purchase Type For Sale
Square Footage 1,237 sqft
Price per Sqft $314
Subdivision St Johns Heights
MLS Listing ID 2032852
Style Historic
Bedrooms 2
Full Baths 2
Construction Status Updated/Remodeled
HOA Y/N No
Originating Board realMLS (Northeast Florida Multiple Listing Service)
Year Built 1923
Annual Tax Amount $2,794
Lot Size 6,534 Sqft
Acres 0.15
Property Description
Location
State FL
County Duval
Community St Johns Heights
Area 032-Avondale
Direction From I10 East, exit Cassat Ave-358, turn right, left on Plymouth St., left on Roosevelt, right on Wolfe St.
Interior
Interior Features Pantry, Primary Bathroom - Shower No Tub, Primary Downstairs, Walk-In Closet(s)
Heating Electric
Cooling Split System
Flooring Wood
Laundry Electric Dryer Hookup, Lower Level, Washer Hookup
Exterior
Parking Features Attached
Fence Wood, Other
Utilities Available Electricity Connected, Sewer Connected, Water Connected
Garage No
Private Pool No
Building
Sewer Public Sewer
Water Public
Architectural Style Historic
New Construction No
Construction Status Updated/Remodeled
Schools
Elementary Schools West Riverside
Middle Schools Lake Shore
High Schools Riverside
Others
Senior Community No
Tax ID 0923040000
Security Features Security Fence
Acceptable Financing Cash, Conventional, FHA, VA Loan
Listing Terms Cash, Conventional, FHA, VA Loan




