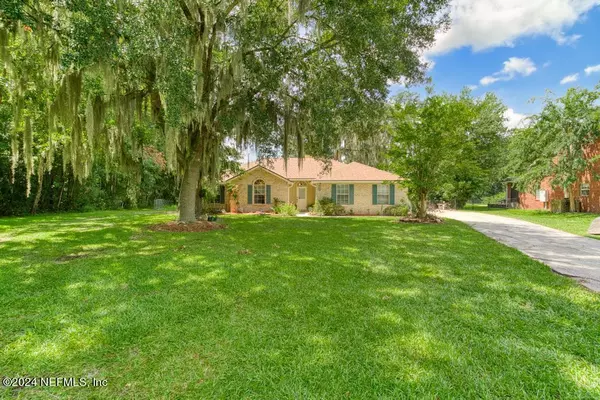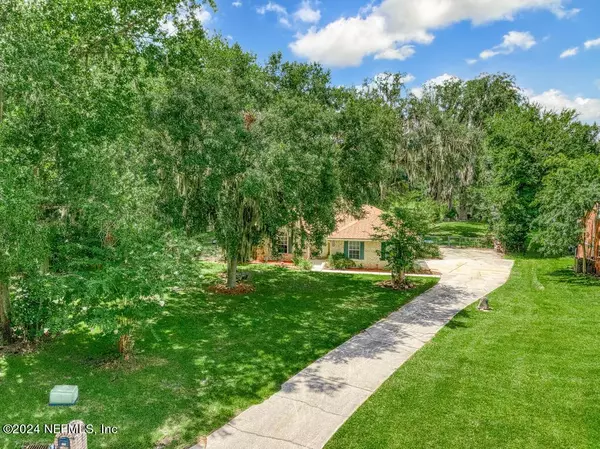1242 KING JAMES PL Jacksonville, FL 32218
UPDATED:
01/08/2025 04:44 PM
Key Details
Property Type Single Family Home
Sub Type Single Family Residence
Listing Status Active
Purchase Type For Sale
Square Footage 1,837 sqft
Price per Sqft $258
Subdivision Metes & Bounds
MLS Listing ID 2037653
Style Ranch
Bedrooms 4
Full Baths 2
HOA Y/N No
Originating Board realMLS (Northeast Florida Multiple Listing Service)
Year Built 1996
Annual Tax Amount $2,881
Lot Size 2.340 Acres
Acres 2.34
Property Description
Location
State FL
County Duval
Community Metes & Bounds
Area 092-Oceanway/Pecan Park
Direction From I-295 N, take Pulaski Rd. Continue on Pulaski Rd. Right on Starratt Rd. R on King James Pl.
Rooms
Other Rooms Shed(s), Workshop
Interior
Interior Features Breakfast Bar, Ceiling Fan(s), Eat-in Kitchen, Jack and Jill Bath, Open Floorplan, Primary Bathroom - Tub with Shower, Primary Downstairs, Split Bedrooms, Walk-In Closet(s)
Heating Central
Cooling Central Air
Flooring Carpet, Tile
Fireplaces Number 1
Fireplaces Type Wood Burning
Fireplace Yes
Laundry Electric Dryer Hookup, Gas Dryer Hookup, In Unit
Exterior
Parking Features Attached, Garage Door Opener
Garage Spaces 2.0
Fence Back Yard, Chain Link
Utilities Available Cable Available, Electricity Connected, Sewer Connected, Water Connected
View Pond, Trees/Woods, Water
Roof Type Shingle
Porch Covered, Deck, Glass Enclosed, Rear Porch
Total Parking Spaces 2
Garage Yes
Private Pool No
Building
Lot Description Cul-De-Sac, Irregular Lot, Many Trees
Sewer Septic Tank
Water Well
Architectural Style Ranch
New Construction No
Others
Senior Community No
Tax ID 1062850070
Security Features Smoke Detector(s)
Acceptable Financing Cash, Conventional, FHA, VA Loan
Listing Terms Cash, Conventional, FHA, VA Loan




