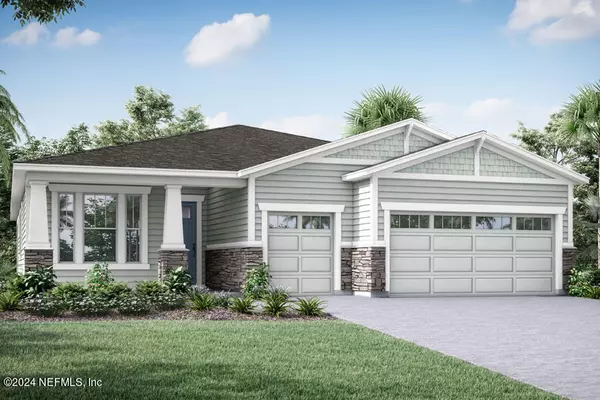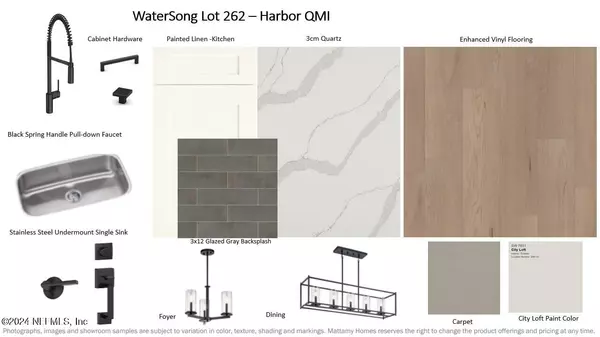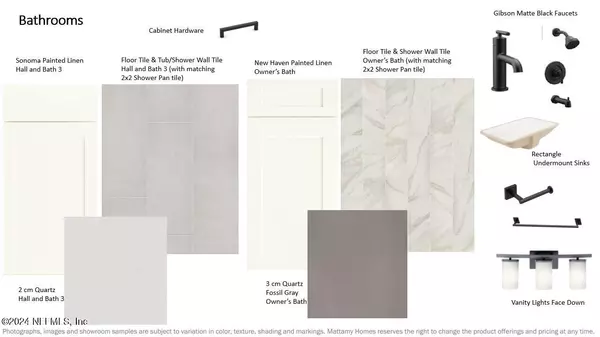329 PELTON PL St Johns, FL 32259
UPDATED:
12/19/2024 09:01 PM
Key Details
Property Type Single Family Home
Sub Type Single Family Residence
Listing Status Active
Purchase Type For Sale
Subdivision Watersong At Rivertown
MLS Listing ID 2047779
Bedrooms 3
Full Baths 3
Construction Status Under Construction
HOA Fees $1,802/ann
HOA Y/N Yes
Originating Board realMLS (Northeast Florida Multiple Listing Service)
Year Built 2024
Annual Tax Amount $3,505
Lot Size 6,969 Sqft
Acres 0.16
Property Description
Location
State FL
County St. Johns
Community Watersong At Rivertown
Area 302-Orangedale Area
Direction From I-95, Exit 329 for CR 210 toward Green Cove Springs, West onto CR 210, continue straight onto Greenbriar Rd, turn left on Longleaf Pine Pkwy, RiverTown Welcome Center is on the right.
Interior
Interior Features Entrance Foyer, Guest Suite, Kitchen Island, Pantry, Primary Bathroom - Shower No Tub, Smart Thermostat, Walk-In Closet(s)
Heating Central
Cooling Central Air
Flooring Carpet
Laundry Washer Hookup
Exterior
Parking Features Attached, Garage, Garage Door Opener
Garage Spaces 2.0
Utilities Available Electricity Connected, Sewer Connected, Water Connected
Amenities Available Basketball Court, Clubhouse, Dog Park, Fitness Center, Jogging Path, Park, Playground
Roof Type Shingle
Porch Covered, Rear Porch
Total Parking Spaces 2
Garage Yes
Private Pool No
Building
Faces Southeast
Sewer Public Sewer
Water Public
Structure Type Frame
New Construction Yes
Construction Status Under Construction
Others
Senior Community Yes
Tax ID 0007242620
Acceptable Financing Cash, Conventional, FHA, VA Loan
Listing Terms Cash, Conventional, FHA, VA Loan




