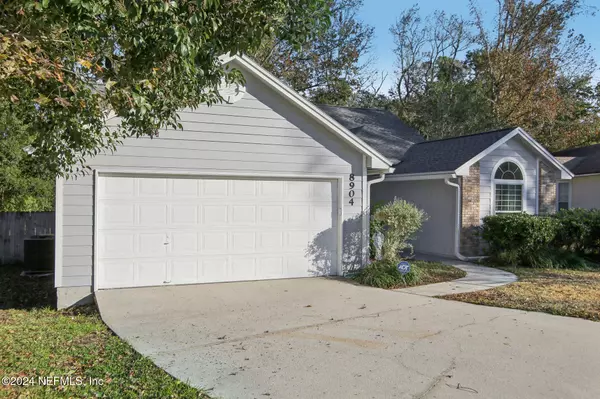8904 SNOW HILL LN Jacksonville, FL 32221
UPDATED:
12/29/2024 12:16 AM
Key Details
Property Type Single Family Home
Sub Type Single Family Residence
Listing Status Pending
Purchase Type For Sale
Square Footage 1,652 sqft
Price per Sqft $159
Subdivision Country Creek
MLS Listing ID 2060635
Style Traditional
Bedrooms 3
Full Baths 2
HOA Fees $275/ann
HOA Y/N Yes
Originating Board realMLS (Northeast Florida Multiple Listing Service)
Year Built 1992
Property Description
Location
State FL
County Duval
Community Country Creek
Area 062-Crystal Springs/Country Creek Area
Direction From I-295 and Normandy Blvd, travel west on Normandy Blvd for 1.8 miles. Turn RIGHT on Hammond for .4 miles. Turn LEFT on Rockpond Meadows Dr. Make THIRD LEFT on Hope Valley Dr, then turn left on Snow Hill Rd.
Rooms
Other Rooms Shed(s)
Interior
Interior Features Breakfast Nook, Ceiling Fan(s), Entrance Foyer, Open Floorplan, Primary Bathroom - Shower No Tub, Split Bedrooms, Vaulted Ceiling(s), Walk-In Closet(s)
Heating Central
Cooling Central Air
Flooring Carpet, Laminate
Fireplaces Number 1
Fireplaces Type Wood Burning
Fireplace Yes
Laundry Electric Dryer Hookup, Washer Hookup
Exterior
Parking Features Attached, Garage
Garage Spaces 2.0
Fence Wood
Utilities Available Electricity Connected, Sewer Connected, Water Connected
View Canal, Trees/Woods
Roof Type Shingle
Porch Deck
Total Parking Spaces 2
Garage Yes
Private Pool No
Building
Lot Description Cul-De-Sac
Sewer Public Sewer
Water Public
Architectural Style Traditional
Structure Type Brick Veneer,Wood Siding
New Construction No
Others
HOA Fee Include Maintenance Grounds
Senior Community No
Tax ID 0088062795
Acceptable Financing Cash, Conventional, FHA, VA Loan
Listing Terms Cash, Conventional, FHA, VA Loan




