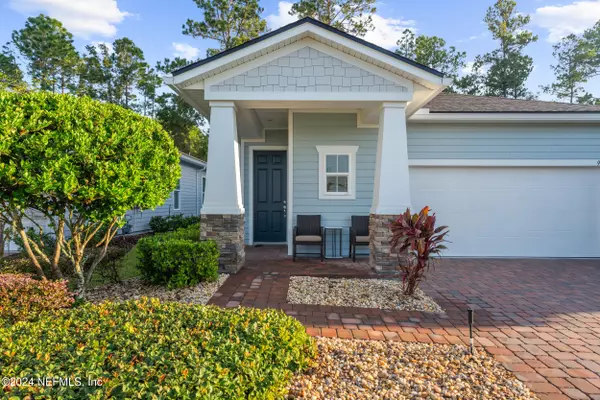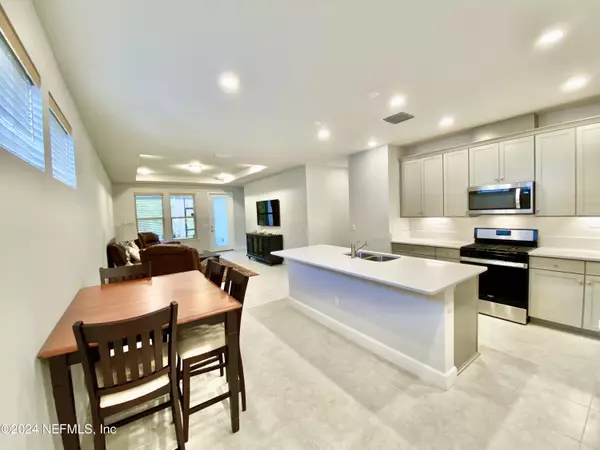933 RUSTIC MILL DR St Augustine, FL 32092
UPDATED:
01/03/2025 02:21 PM
Key Details
Property Type Single Family Home
Sub Type Single Family Residence
Listing Status Active
Purchase Type For Sale
Square Footage 1,499 sqft
Price per Sqft $256
Subdivision Reverie At Trailmark
MLS Listing ID 2061290
Bedrooms 2
Full Baths 2
HOA Fees $280/ann
HOA Y/N Yes
Originating Board realMLS (Northeast Florida Multiple Listing Service)
Year Built 2021
Annual Tax Amount $8,429
Lot Size 5,227 Sqft
Acres 0.12
Property Description
Location
State FL
County St. Johns
Community Reverie At Trailmark
Area 309-World Golf Village Area-West
Direction From I 95 take exit 323; take International Golf Pkwy south; continue straight onto Pacetti Rd; R onto Trailmark Dr; L onto Daybreak Dr; L onto Lifestyle Ln; L onto Rustic Mill Dr; home on left.
Interior
Interior Features Breakfast Bar, Ceiling Fan(s), Eat-in Kitchen, Kitchen Island, Open Floorplan, Pantry, Primary Bathroom - Shower No Tub, Walk-In Closet(s)
Heating Central
Cooling Central Air
Flooring Carpet, Tile
Laundry Gas Dryer Hookup
Exterior
Parking Features Garage Door Opener
Garage Spaces 2.0
Utilities Available Electricity Connected, Natural Gas Connected, Sewer Connected, Water Connected
Amenities Available Basketball Court, Children's Pool, Clubhouse, Dog Park, Fitness Center, Gated, Jogging Path, Park, Pickleball, Playground, Spa/Hot Tub, Tennis Court(s)
View Trees/Woods
Roof Type Shingle
Porch Porch, Rear Porch, Screened
Total Parking Spaces 2
Garage Yes
Private Pool No
Building
Sewer Public Sewer
Water Public
Structure Type Fiber Cement,Stone Veneer
New Construction No
Others
Senior Community Yes
Tax ID 0290021280
Acceptable Financing Cash, Conventional, FHA, VA Loan
Listing Terms Cash, Conventional, FHA, VA Loan




